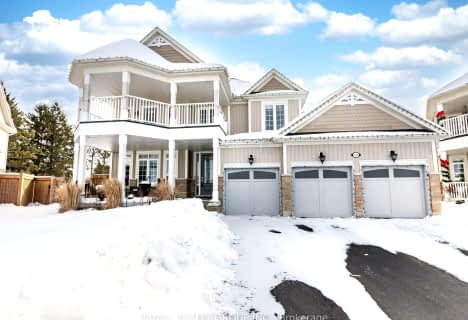
Académie La Pinède
Elementary: Public
4.58 km
ÉÉC Marguerite-Bourgeois-Borden
Elementary: Catholic
4.59 km
Pine River Elementary School
Elementary: Public
1.99 km
Baxter Central Public School
Elementary: Public
9.37 km
Our Lady of Grace School
Elementary: Catholic
1.41 km
Angus Morrison Elementary School
Elementary: Public
0.99 km
École secondaire Roméo Dallaire
Secondary: Public
12.12 km
ÉSC Nouvelle-Alliance
Secondary: Catholic
14.37 km
Nottawasaga Pines Secondary School
Secondary: Public
1.97 km
St Joan of Arc High School
Secondary: Catholic
11.04 km
Bear Creek Secondary School
Secondary: Public
10.72 km
Banting Memorial District High School
Secondary: Public
19.00 km









