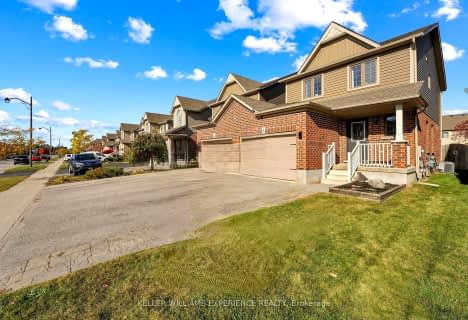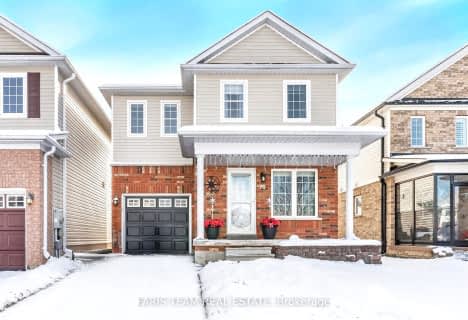Car-Dependent
- Almost all errands require a car.
19
/100
Somewhat Bikeable
- Most errands require a car.
30
/100

Académie La Pinède
Elementary: Public
3.91 km
ÉÉC Marguerite-Bourgeois-Borden
Elementary: Catholic
3.88 km
Pine River Elementary School
Elementary: Public
3.04 km
Baxter Central Public School
Elementary: Public
7.91 km
Our Lady of Grace School
Elementary: Catholic
2.69 km
Angus Morrison Elementary School
Elementary: Public
1.96 km
École secondaire Roméo Dallaire
Secondary: Public
11.18 km
ÉSC Nouvelle-Alliance
Secondary: Catholic
14.28 km
Nottawasaga Pines Secondary School
Secondary: Public
2.30 km
St Joan of Arc High School
Secondary: Catholic
10.45 km
Bear Creek Secondary School
Secondary: Public
9.87 km
Banting Memorial District High School
Secondary: Public
17.75 km
-
Angus Community Park
6 HURON St, Angus ON 1.51km -
Peacekeepers Park
Angus ON 3.21km -
Circle Pine Dog Park - CFB Borden
Borden ON L0M 1C0 3.43km
-
CIBC
165 Mill St, Angus ON L0M 1B2 2.78km -
TD Bank Financial Group
6 Treetop St (at Mill st), Angus ON L0M 1B2 2.87km -
TD Canada Trust ATM
6 Treetop St, Angus ON L0M 1B2 2.88km











