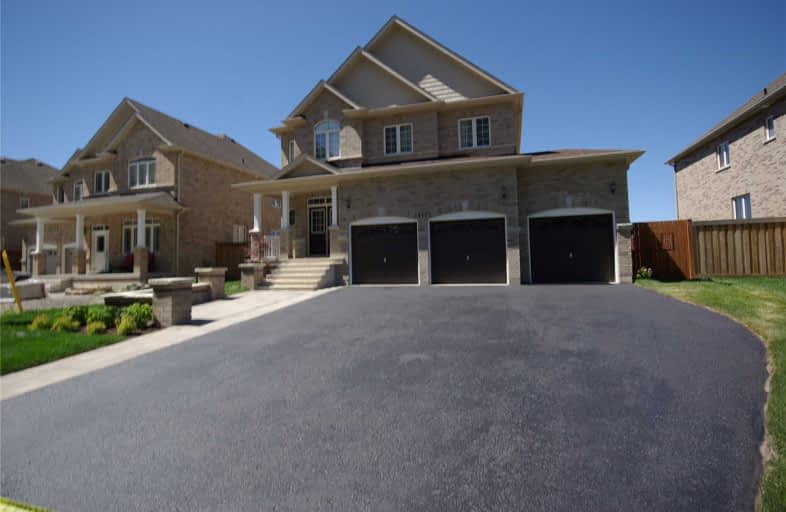
Video Tour

Académie La Pinède
Elementary: Public
4.26 km
ÉÉC Marguerite-Bourgeois-Borden
Elementary: Catholic
4.29 km
Pine River Elementary School
Elementary: Public
1.57 km
Baxter Central Public School
Elementary: Public
9.28 km
Our Lady of Grace School
Elementary: Catholic
1.04 km
Angus Morrison Elementary School
Elementary: Public
0.54 km
Alliston Campus
Secondary: Public
19.06 km
École secondaire Roméo Dallaire
Secondary: Public
12.51 km
Nottawasaga Pines Secondary School
Secondary: Public
1.55 km
St Joan of Arc High School
Secondary: Catholic
11.47 km
Bear Creek Secondary School
Secondary: Public
11.11 km
Banting Memorial District High School
Secondary: Public
18.79 km



