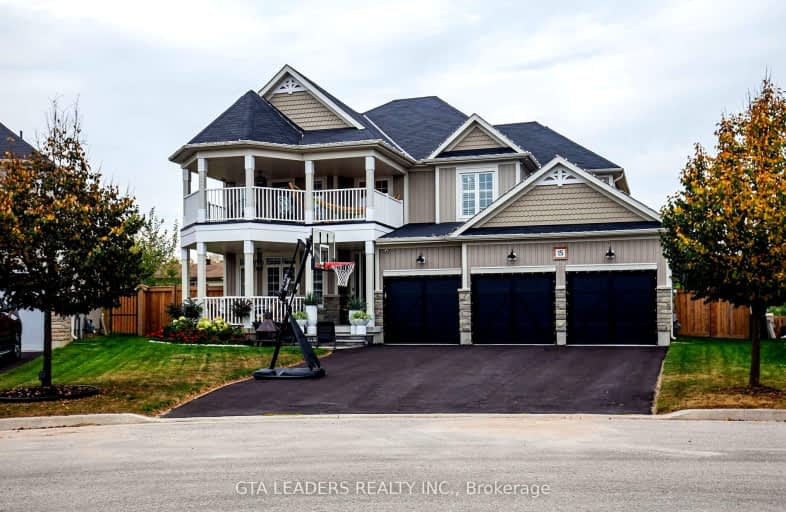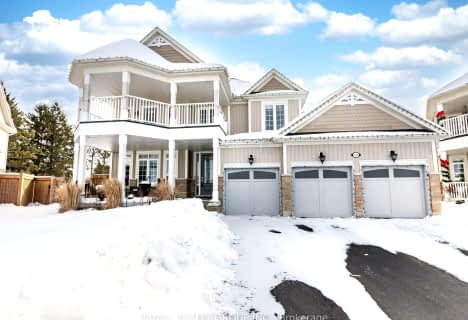Removed on Nov 14, 2023
Note: Property is not currently for sale or for rent.

-
Type: Detached
-
Style: 2-Storey
-
Size: 3500 sqft
-
Lot Size: 44.19 x 125 Feet
-
Age: 6-15 years
-
Taxes: $4,175 per year
-
Days on Site: 34 Days
-
Added: Oct 11, 2023 (1 month on market)
-
Updated:
-
Last Checked: 2 months ago
-
MLS®#: N7207428
-
Listed By: Gta leaders realty inc.
Premium Lot With Lots Of Upgrades On a Cul De Sac - Four Bedrooms - Open Concept - 3 Car Garage - G/Foyer - Parlor/Formal Dining Areas - White Kitchen With Quartz Countertops And Island - Dining Area With Walkout To Deck - Stainless Steel Appliances - Butler Pantry- Wood Beam Accents And Barn Door - Living Room W/Built-In Gas Fireplace - High Ceilings - Mudroom With Garage Access - California Shutters - Primary Bedroom With Gas Fireplace, Shiplap, His/Her Walk-In Closets And A 5 Piece Ensuite. 2nd Bedroom With 3 Piece Ensuite And Walkout to Balcony. 3rd and 4th Bedrooms With Jack And Jill Bath, Basement With Separate Entrance With Lots of Potential - Fenced Yard With Beautiful Trees In Backyard - Plus More!
Extras
Furniture, Electrical Light Fixtures, S/S Appliances On Main Floor, TV Brackets, Mudrm Shelves, Towel Racks, Washer/Dryer, California Shutters, RO System On Fridge, Dechlorinator, Kinetic Water Softener, Central Steam Humidifier, HRV Unit.
Property Details
Facts for 15 Dunn Court, Essa
Status
Days on Market: 34
Last Status: Terminated
Sold Date: Jun 15, 2025
Closed Date: Nov 30, -0001
Expiry Date: Apr 04, 2024
Unavailable Date: Nov 14, 2023
Input Date: Oct 11, 2023
Prior LSC: Listing with no contract changes
Property
Status: Sale
Property Type: Detached
Style: 2-Storey
Size (sq ft): 3500
Age: 6-15
Area: Essa
Community: Angus
Availability Date: TBA
Inside
Bedrooms: 4
Bathrooms: 4
Kitchens: 1
Rooms: 11
Den/Family Room: Yes
Air Conditioning: Central Air
Fireplace: Yes
Laundry Level: Main
Washrooms: 4
Building
Basement: Unfinished
Heat Type: Forced Air
Heat Source: Gas
Exterior: Stone
Exterior: Vinyl Siding
Green Verification Status: N
Water Supply: Municipal
Special Designation: Unknown
Parking
Driveway: Private
Garage Spaces: 3
Garage Type: Attached
Covered Parking Spaces: 9
Total Parking Spaces: 12
Fees
Tax Year: 2022
Tax Legal Description: Lot 144, Plan 51M935, Essa. Subject To An Easement
Taxes: $4,175
Highlights
Feature: Cul De Sac
Feature: Fenced Yard
Feature: Park
Feature: Place Of Worship
Feature: Rec Centre
Feature: School
Land
Cross Street: Centre St-Latimer-Mt
Municipality District: Essa
Fronting On: North
Parcel Number: 581040561
Pool: None
Sewer: Sewers
Lot Depth: 125 Feet
Lot Frontage: 44.19 Feet
Lot Irregularities: Lot Size Description
Zoning: Single Family Re
Additional Media
- Virtual Tour: https://tourwizard.net/370ff7dd/nb/matterport-3d-360/
Rooms
Room details for 15 Dunn Court, Essa
| Type | Dimensions | Description |
|---|---|---|
| Sitting Main | 3.96 x 3.48 | Hardwood Floor, Window, California Shutters |
| Dining Main | 4.09 x 4.24 | Hardwood Floor, Window, Wainscoting |
| Kitchen Main | 7.92 x 4.52 | Quartz Counter, Backsplash, Open Concept |
| Breakfast Main | 7.92 x 4.52 | Sliding Doors, Combined W/Kitchen, W/O To Deck |
| Living Main | 5.28 x 4.06 | Gas Fireplace, Hardwood Floor, Window |
| Office Main | 3.35 x 2.72 | Window, Hardwood Floor, Wood Trim |
| Mudroom Main | 3.75 x 2.99 | Window, Access To Garage |
| Prim Bdrm 2nd | 7.90 x 5.57 | 5 Pc Ensuite, Window, His/Hers Closets |
| 2nd Br 2nd | 4.09 x 4.04 | W/O To Balcony, 4 Pc Ensuite, Window |
| 3rd Br 2nd | 3.86 x 4.22 | Window, Wood Trim, Closet |
| 4th Br 2nd | 3.48 x 3.99 | Window, Wood Trim, Closet |

| XXXXXXXX | XXX XX, XXXX |
XXXXXXX XXX XXXX |
|
| XXX XX, XXXX |
XXXXXX XXX XXXX |
$X,XXX,XXX | |
| XXXXXXXX | XXX XX, XXXX |
XXXXXXXX XXX XXXX |
|
| XXX XX, XXXX |
XXXXXX XXX XXXX |
$XXX,XXX | |
| XXXXXXXX | XXX XX, XXXX |
XXXXXXX XXX XXXX |
|
| XXX XX, XXXX |
XXXXXX XXX XXXX |
$XXX,XXX | |
| XXXXXXXX | XXX XX, XXXX |
XXXX XXX XXXX |
$X,XXX,XXX |
| XXX XX, XXXX |
XXXXXX XXX XXXX |
$X,XXX,XXX | |
| XXXXXXXX | XXX XX, XXXX |
XXXXXXX XXX XXXX |
|
| XXX XX, XXXX |
XXXXXX XXX XXXX |
$XXX,XXX | |
| XXXXXXXX | XXX XX, XXXX |
XXXXXXX XXX XXXX |
|
| XXX XX, XXXX |
XXXXXX XXX XXXX |
$XXX,XXX |
| XXXXXXXX XXXXXXX | XXX XX, XXXX | XXX XXXX |
| XXXXXXXX XXXXXX | XXX XX, XXXX | $1,668,062 XXX XXXX |
| XXXXXXXX XXXXXXXX | XXX XX, XXXX | XXX XXXX |
| XXXXXXXX XXXXXX | XXX XX, XXXX | $869,900 XXX XXXX |
| XXXXXXXX XXXXXXX | XXX XX, XXXX | XXX XXXX |
| XXXXXXXX XXXXXX | XXX XX, XXXX | $889,900 XXX XXXX |
| XXXXXXXX XXXX | XXX XX, XXXX | $1,299,000 XXX XXXX |
| XXXXXXXX XXXXXX | XXX XX, XXXX | $1,289,900 XXX XXXX |
| XXXXXXXX XXXXXXX | XXX XX, XXXX | XXX XXXX |
| XXXXXXXX XXXXXX | XXX XX, XXXX | $869,900 XXX XXXX |
| XXXXXXXX XXXXXXX | XXX XX, XXXX | XXX XXXX |
| XXXXXXXX XXXXXX | XXX XX, XXXX | $889,900 XXX XXXX |

Académie La Pinède
Elementary: PublicÉÉC Marguerite-Bourgeois-Borden
Elementary: CatholicPine River Elementary School
Elementary: PublicBaxter Central Public School
Elementary: PublicOur Lady of Grace School
Elementary: CatholicAngus Morrison Elementary School
Elementary: PublicÉcole secondaire Roméo Dallaire
Secondary: PublicÉSC Nouvelle-Alliance
Secondary: CatholicNottawasaga Pines Secondary School
Secondary: PublicSt Joan of Arc High School
Secondary: CatholicBear Creek Secondary School
Secondary: PublicBanting Memorial District High School
Secondary: Public- 4 bath
- 4 bed
6123 27/28 NOTTAWASAGA Sideroad, Clearview, Ontario • L0M 1S0 • Stayner
- 3 bath
- 4 bed
- 3000 sqft





