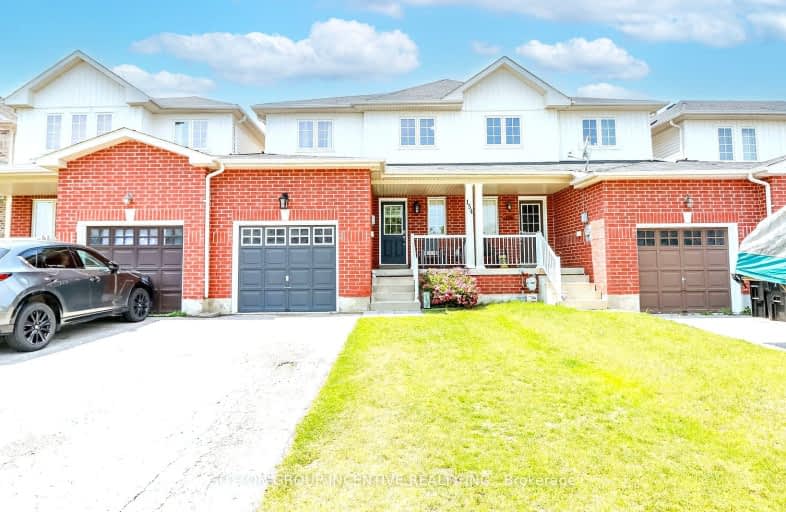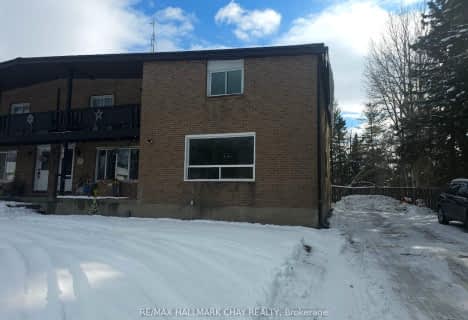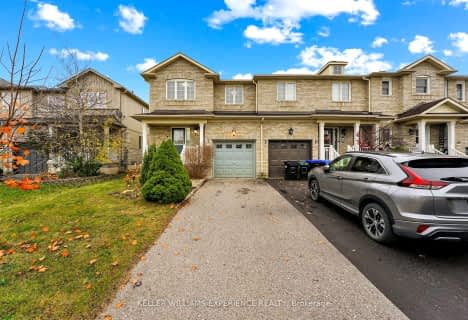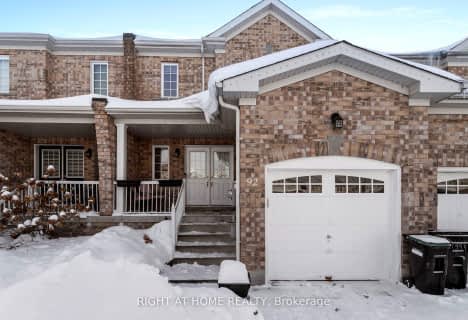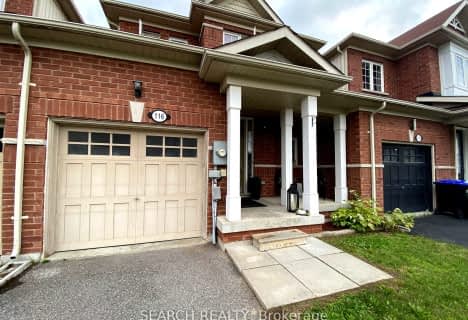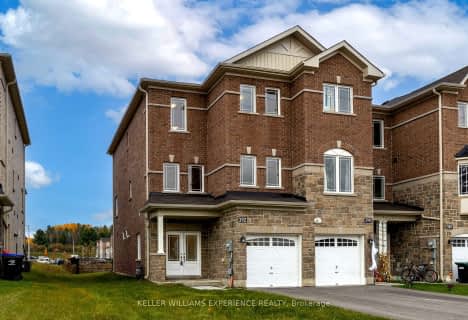Car-Dependent
- Almost all errands require a car.
18
/100
Somewhat Bikeable
- Most errands require a car.
30
/100

Académie La Pinède
Elementary: Public
4.04 km
ÉÉC Marguerite-Bourgeois-Borden
Elementary: Catholic
4.02 km
Pine River Elementary School
Elementary: Public
2.94 km
Baxter Central Public School
Elementary: Public
8.12 km
Our Lady of Grace School
Elementary: Catholic
2.56 km
Angus Morrison Elementary School
Elementary: Public
1.85 km
École secondaire Roméo Dallaire
Secondary: Public
11.22 km
ÉSC Nouvelle-Alliance
Secondary: Catholic
14.20 km
Nottawasaga Pines Secondary School
Secondary: Public
2.27 km
St Joan of Arc High School
Secondary: Catholic
10.44 km
Bear Creek Secondary School
Secondary: Public
9.89 km
Banting Memorial District High School
Secondary: Public
17.95 km
-
Angus Community Park
6 HURON St, Essa ON 1.36km -
Peacekeepers Park
Angus ON 3.05km -
Circle Pine Dog Park - CFB Borden
Borden ON L0M 1C0 3.54km
-
Scotiabank
Massey St, Angus ON L0M 1B0 1.61km -
Scotiabank
17 King St, Angus ON L3W 0H2 2.39km -
CIBC
165 Mill St, Angus ON L0M 1B2 2.66km
