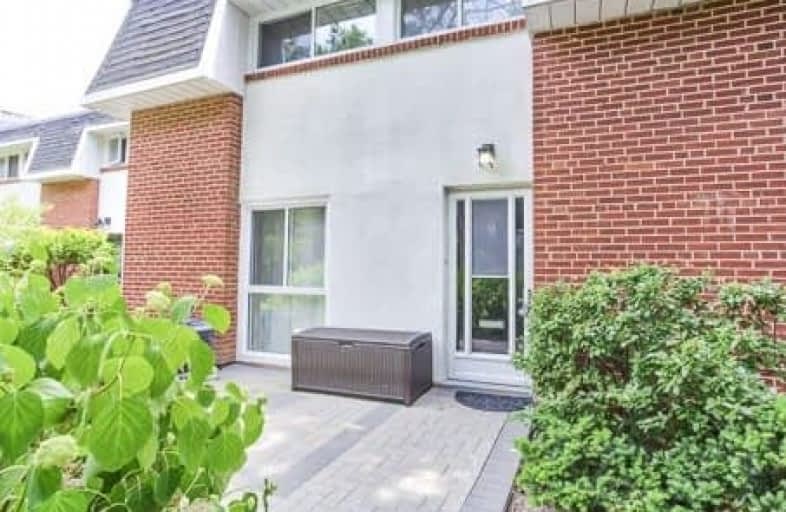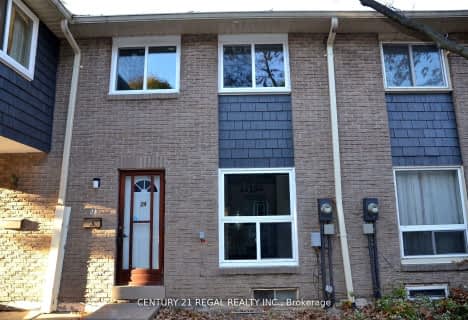
Woodbine Middle School
Elementary: PublicShaughnessy Public School
Elementary: PublicLescon Public School
Elementary: PublicSt Timothy Catholic School
Elementary: CatholicDallington Public School
Elementary: PublicForest Manor Public School
Elementary: PublicNorth East Year Round Alternative Centre
Secondary: PublicPleasant View Junior High School
Secondary: PublicWindfields Junior High School
Secondary: PublicGeorge S Henry Academy
Secondary: PublicGeorges Vanier Secondary School
Secondary: PublicSir John A Macdonald Collegiate Institute
Secondary: PublicMore about this building
View 86 George Henry Boulevard, Toronto- 3 bath
- 4 bed
- 1000 sqft
143-42 Elsa Vine Way, Toronto, Ontario • M2J 4H9 • Bayview Village






