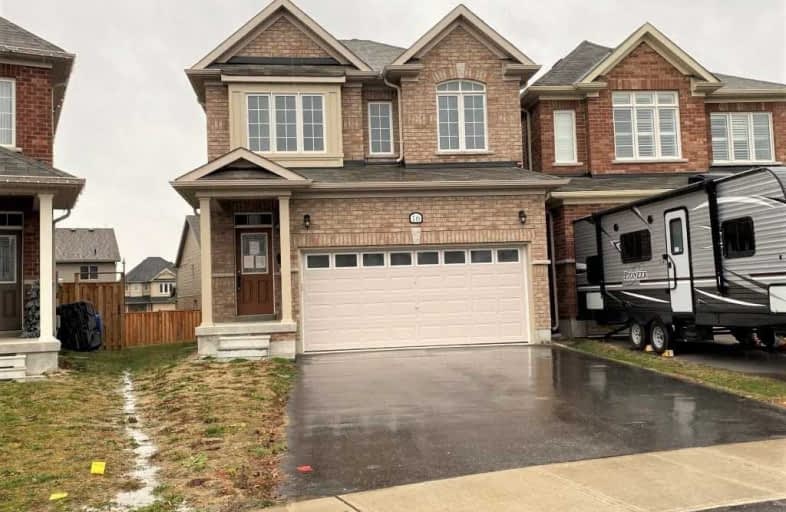Note: Property is not currently for sale or for rent.

-
Type: Detached
-
Style: 2-Storey
-
Lot Size: 23.16 x 111.5 Feet
-
Age: 0-5 years
-
Taxes: $2,820 per year
-
Days on Site: 9 Days
-
Added: Dec 09, 2020 (1 week on market)
-
Updated:
-
Last Checked: 3 months ago
-
MLS®#: N5063328
-
Listed By: Re/max crossroads realty inc., brokerage
This 4 Bedroom 3.5 Bathroom With Double Garage Home With Nice Size Pie Shaped Lot Is Located In A High Demand Area. Home Was A Grow-Op, Everything Has Been Removed, But The Property Has Not Been Remediated. Enter The Property At Own Risk. There Is No Electricity, Make Sure To Bring A Flash Light. The Property Is Being Sold "As Is Where Is" Tlc, Remediation Needed, Handy Man Needed
Extras
No Representation Or Warranties Are Made Of Any Kind By The Seller Or Agent In Regards To This Property. All Information Displayed Is Believed To Be Accurate But Should Be Independently Verified. Sold 'In As Is Condition.
Property Details
Facts for 16 Hutton Crescent, Essa
Status
Days on Market: 9
Last Status: Sold
Sold Date: Dec 18, 2020
Closed Date: Jan 15, 2021
Expiry Date: Mar 10, 2021
Sold Price: $594,500
Unavailable Date: Dec 18, 2020
Input Date: Dec 11, 2020
Prior LSC: Listing with no contract changes
Property
Status: Sale
Property Type: Detached
Style: 2-Storey
Age: 0-5
Area: Essa
Community: Angus
Availability Date: 30/Tba
Inside
Bedrooms: 4
Bathrooms: 4
Kitchens: 1
Rooms: 7
Den/Family Room: Yes
Air Conditioning: None
Fireplace: No
Laundry Level: Upper
Washrooms: 4
Building
Basement: Full
Basement 2: Unfinished
Heat Type: Forced Air
Heat Source: Gas
Exterior: Brick
Water Supply: Municipal
Special Designation: Unknown
Parking
Driveway: Private
Garage Spaces: 2
Garage Type: Attached
Covered Parking Spaces: 2
Total Parking Spaces: 4
Fees
Tax Year: 2020
Tax Legal Description: Plan 51M1102 Pt Lot 120 Rp 51R41784 Parts 29 & 30
Taxes: $2,820
Highlights
Feature: Park
Land
Cross Street: Mike Hart Dr/ Line 5
Municipality District: Essa
Fronting On: North
Pool: None
Sewer: Sewers
Lot Depth: 111.5 Feet
Lot Frontage: 23.16 Feet
Lot Irregularities: Pie Shape Lot
Rooms
Room details for 16 Hutton Crescent, Essa
| Type | Dimensions | Description |
|---|---|---|
| Family Main | 3.60 x 5.60 | Laminate |
| Kitchen Main | 3.20 x 3.20 | W/O To Yard |
| Living Main | 3.20 x 3.30 | Laminate |
| Master 2nd | 3.60 x 4.70 | 5 Pc Ensuite |
| 2nd Br 2nd | 3.30 x 3.50 | 3 Pc Ensuite |
| 3rd Br 2nd | 3.04 x 3.70 | Semi Ensuite |
| 4th Br 2nd | 3.20 x 3.50 |
| XXXXXXXX | XXX XX, XXXX |
XXXX XXX XXXX |
$XXX,XXX |
| XXX XX, XXXX |
XXXXXX XXX XXXX |
$XXX,XXX |
| XXXXXXXX XXXX | XXX XX, XXXX | $594,500 XXX XXXX |
| XXXXXXXX XXXXXX | XXX XX, XXXX | $594,500 XXX XXXX |

Académie La Pinède
Elementary: PublicÉÉC Marguerite-Bourgeois-Borden
Elementary: CatholicPine River Elementary School
Elementary: PublicBaxter Central Public School
Elementary: PublicOur Lady of Grace School
Elementary: CatholicAngus Morrison Elementary School
Elementary: PublicÉcole secondaire Roméo Dallaire
Secondary: PublicÉSC Nouvelle-Alliance
Secondary: CatholicNottawasaga Pines Secondary School
Secondary: PublicSt Joan of Arc High School
Secondary: CatholicBear Creek Secondary School
Secondary: PublicBanting Memorial District High School
Secondary: Public

