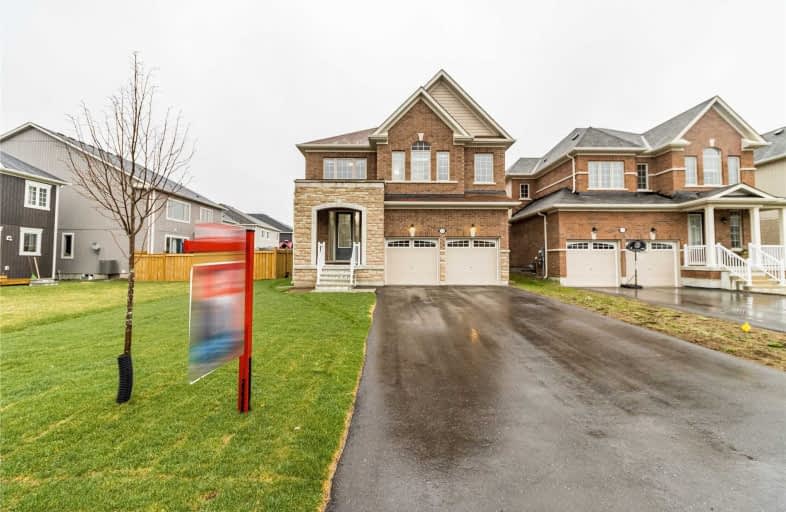Sold on Apr 21, 2021
Note: Property is not currently for sale or for rent.

-
Type: Detached
-
Style: 2-Storey
-
Size: 3500 sqft
-
Lot Size: 47.24 x 174.37 Feet
-
Age: 0-5 years
-
Taxes: $3,969 per year
-
Days on Site: 8 Days
-
Added: Apr 13, 2021 (1 week on market)
-
Updated:
-
Last Checked: 3 months ago
-
MLS®#: N5192220
-
Listed By: Re/max realty specialists inc., brokerage
5 Bedroom Gem W/ Pool Size Backyard, 174' Deep! Approx.4000 Sq. Ft. Open Concept, Hardwood Flrs & 9' Ceiling T/O Mf. New Gourmet Eat-In Kitchen An Entertainer's Dream W/ Quartz Counters & B/S, Extended Cab.'S, Pantry, Centre Island W/ Storage & W/O To Yard. Oak Stairs W/ Wrought Iron Pickets, Pot Lights. Spacious Bedrooms, 3 Reno'd Baths, Master Suite Has Huge W/I Closet & 5Pc Ensuite. Finished Laundry Room. Rm For Everything & Everyone. Move In & Enjoy!
Extras
S/S Fridge, Stove & B/I Dishwasher, Washer, Dryer, Cvac, Cac, In-Ground Sprinklers Front & Back, All Elf's, All Window Blinds, Garage Door Openers, Hvac & Humidifier. Hot Water Tank Is A Rental.
Property Details
Facts for 173 Brownley Lane, Essa
Status
Days on Market: 8
Last Status: Sold
Sold Date: Apr 21, 2021
Closed Date: Jun 30, 2021
Expiry Date: Jul 30, 2021
Sold Price: $1,130,000
Unavailable Date: Apr 21, 2021
Input Date: Apr 13, 2021
Prior LSC: Sold
Property
Status: Sale
Property Type: Detached
Style: 2-Storey
Size (sq ft): 3500
Age: 0-5
Area: Essa
Community: Angus
Availability Date: Tba
Inside
Bedrooms: 5
Bathrooms: 4
Kitchens: 1
Rooms: 10
Den/Family Room: Yes
Air Conditioning: Central Air
Fireplace: Yes
Laundry Level: Upper
Central Vacuum: Y
Washrooms: 4
Utilities
Electricity: Yes
Gas: Yes
Cable: Yes
Telephone: Yes
Building
Basement: Full
Heat Type: Forced Air
Heat Source: Gas
Exterior: Alum Siding
Exterior: Brick
Elevator: N
UFFI: No
Water Supply: Municipal
Physically Handicapped-Equipped: N
Special Designation: Unknown
Retirement: N
Parking
Driveway: Private
Garage Spaces: 2
Garage Type: Attached
Covered Parking Spaces: 4
Total Parking Spaces: 6
Fees
Tax Year: 2020
Tax Legal Description: Lot 54, Plan 51M1102
Taxes: $3,969
Highlights
Feature: Golf
Feature: Park
Feature: Rec Centre
Feature: School Bus Route
Land
Cross Street: Willoughby Rd/5th Li
Municipality District: Essa
Fronting On: East
Pool: None
Sewer: Sewers
Lot Depth: 174.37 Feet
Lot Frontage: 47.24 Feet
Zoning: Residential
Additional Media
- Virtual Tour: http://www.myvisuallistings.com/vtnb/309421
Rooms
Room details for 173 Brownley Lane, Essa
| Type | Dimensions | Description |
|---|---|---|
| Kitchen Main | 4.14 x 7.32 | Porcelain Floor, Quartz Counter, W/O To Yard |
| Living Main | 4.82 x 7.32 | Hardwood Floor, Gas Fireplace, Pot Lights |
| Dining Main | 3.38 x 4.60 | Hardwood Floor, Formal Rm, Open Concept |
| Family Main | 4.17 x 4.60 | Hardwood Floor, Formal Rm, Open Concept |
| Mudroom Main | 2.26 x 2.58 | Ceramic Floor, Window |
| Master Upper | 4.70 x 7.21 | Laminate, W/I Closet, 5 Pc Ensuite |
| 2nd Br Upper | 4.04 x 4.42 | Laminate, B/I Closet, Semi Ensuite |
| 3rd Br Upper | 3.66 x 4.42 | Laminate, Closet, Semi Ensuite |
| 4th Br Upper | 3.07 x 5.18 | Laminate, W/I Closet, Semi Ensuite |
| 5th Br Upper | 3.99 x 3.45 | Laminate, W/I Closet, Semi Ensuite |
| XXXXXXXX | XXX XX, XXXX |
XXXX XXX XXXX |
$X,XXX,XXX |
| XXX XX, XXXX |
XXXXXX XXX XXXX |
$X,XXX,XXX | |
| XXXXXXXX | XXX XX, XXXX |
XXXX XXX XXXX |
$XXX,XXX |
| XXX XX, XXXX |
XXXXXX XXX XXXX |
$XXX,XXX | |
| XXXXXXXX | XXX XX, XXXX |
XXXXXXXX XXX XXXX |
|
| XXX XX, XXXX |
XXXXXX XXX XXXX |
$XXX,XXX | |
| XXXXXXXX | XXX XX, XXXX |
XXXXXXX XXX XXXX |
|
| XXX XX, XXXX |
XXXXXX XXX XXXX |
$XXX,XXX | |
| XXXXXXXX | XXX XX, XXXX |
XXXXXXX XXX XXXX |
|
| XXX XX, XXXX |
XXXXXX XXX XXXX |
$XXX,XXX |
| XXXXXXXX XXXX | XXX XX, XXXX | $1,130,000 XXX XXXX |
| XXXXXXXX XXXXXX | XXX XX, XXXX | $1,099,000 XXX XXXX |
| XXXXXXXX XXXX | XXX XX, XXXX | $715,000 XXX XXXX |
| XXXXXXXX XXXXXX | XXX XX, XXXX | $734,900 XXX XXXX |
| XXXXXXXX XXXXXXXX | XXX XX, XXXX | XXX XXXX |
| XXXXXXXX XXXXXX | XXX XX, XXXX | $799,000 XXX XXXX |
| XXXXXXXX XXXXXXX | XXX XX, XXXX | XXX XXXX |
| XXXXXXXX XXXXXX | XXX XX, XXXX | $910,000 XXX XXXX |
| XXXXXXXX XXXXXXX | XXX XX, XXXX | XXX XXXX |
| XXXXXXXX XXXXXX | XXX XX, XXXX | $899,000 XXX XXXX |

Académie La Pinède
Elementary: PublicÉÉC Marguerite-Bourgeois-Borden
Elementary: CatholicPine River Elementary School
Elementary: PublicBaxter Central Public School
Elementary: PublicOur Lady of Grace School
Elementary: CatholicAngus Morrison Elementary School
Elementary: PublicAlliston Campus
Secondary: PublicÉcole secondaire Roméo Dallaire
Secondary: PublicNottawasaga Pines Secondary School
Secondary: PublicSt Joan of Arc High School
Secondary: CatholicBear Creek Secondary School
Secondary: PublicBanting Memorial District High School
Secondary: Public

