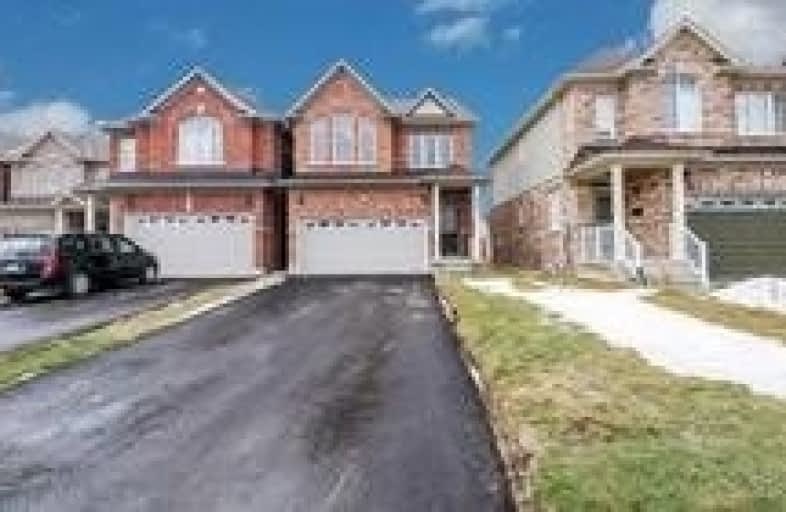Note: Property is not currently for sale or for rent.

-
Type: Detached
-
Style: 2-Storey
-
Lot Size: 30.94 x 127.6 Feet
-
Age: No Data
-
Days on Site: 106 Days
-
Added: Oct 15, 2019 (3 months on market)
-
Updated:
-
Last Checked: 3 months ago
-
MLS®#: N4499810
-
Listed By: Re/max premier inc., brokerage
Don't Miss This One! Shows Like A Model Home! Premium Lot. Upgrades Galore Including 12X24 Tile, Kitchen Granite, Glass Doors, Backsplash, Valance Lighting, Upgraded Stainless Steel Appliances Including Chimney Hood. Oak Staircase, Wrought Iron Pickets, Pot Lights, Baseboards, Fireplace, Feature Walls, Finished Basement! Extra Deep Driveway. No Sidewalk!
Extras
Fully Upgraded! 4 Bedroom 4 Bathroom Finished Basement
Property Details
Facts for 185 Wagner Crescent, Essa
Status
Days on Market: 106
Last Status: Sold
Sold Date: Oct 11, 2019
Closed Date: Nov 15, 2019
Expiry Date: Nov 23, 2019
Sold Price: $550,000
Unavailable Date: Oct 11, 2019
Input Date: Jun 27, 2019
Property
Status: Sale
Property Type: Detached
Style: 2-Storey
Area: Essa
Community: Angus
Availability Date: Immediate
Inside
Bedrooms: 4
Bathrooms: 4
Kitchens: 1
Rooms: 9
Den/Family Room: Yes
Air Conditioning: None
Fireplace: Yes
Washrooms: 4
Utilities
Electricity: Yes
Gas: Yes
Cable: Yes
Telephone: Yes
Building
Basement: Finished
Basement 2: Full
Heat Type: Forced Air
Heat Source: Gas
Exterior: Brick
Water Supply: Municipal
Special Designation: Unknown
Parking
Driveway: Private
Garage Spaces: 2
Garage Type: Attached
Covered Parking Spaces: 4
Total Parking Spaces: 6
Fees
Tax Year: 2019
Tax Legal Description: Pt Lt 96 Plan 51M1102
Highlights
Feature: Golf
Feature: Grnbelt/Conserv
Feature: Park
Feature: River/Stream
Feature: School
Land
Cross Street: 5th Line/Mike Hart D
Municipality District: Essa
Fronting On: East
Pool: None
Sewer: Sewers
Lot Depth: 127.6 Feet
Lot Frontage: 30.94 Feet
Lot Irregularities: Extra Deep! As Per Su
Additional Media
- Virtual Tour: http://barrierealestatevideoproductions.ca/?v=7zdXRxfL69M&i=1611
Rooms
Room details for 185 Wagner Crescent, Essa
| Type | Dimensions | Description |
|---|---|---|
| Great Rm Ground | 3.70 x 5.10 | |
| Kitchen Ground | 2.98 x 3.96 | |
| Dining Ground | 3.04 x 4.26 | |
| Master 2nd | 4.52 x 5.18 | |
| 2nd Br 2nd | 3.65 x 3.56 | |
| 3rd Br 2nd | 3.36 x 3.35 | |
| 4th Br 2nd | 3.42 x 3.40 | |
| Rec Bsmt | 8.65 x 6.52 | |
| Rec Bsmt | 7.79 x 4.87 |
| XXXXXXXX | XXX XX, XXXX |
XXXX XXX XXXX |
$XXX,XXX |
| XXX XX, XXXX |
XXXXXX XXX XXXX |
$XXX,XXX | |
| XXXXXXXX | XXX XX, XXXX |
XXXXXXX XXX XXXX |
|
| XXX XX, XXXX |
XXXXXX XXX XXXX |
$XXX,XXX | |
| XXXXXXXX | XXX XX, XXXX |
XXXXXXX XXX XXXX |
|
| XXX XX, XXXX |
XXXXXX XXX XXXX |
$XXX,XXX |
| XXXXXXXX XXXX | XXX XX, XXXX | $550,000 XXX XXXX |
| XXXXXXXX XXXXXX | XXX XX, XXXX | $499,000 XXX XXXX |
| XXXXXXXX XXXXXXX | XXX XX, XXXX | XXX XXXX |
| XXXXXXXX XXXXXX | XXX XX, XXXX | $569,800 XXX XXXX |
| XXXXXXXX XXXXXXX | XXX XX, XXXX | XXX XXXX |
| XXXXXXXX XXXXXX | XXX XX, XXXX | $569,900 XXX XXXX |

Académie La Pinède
Elementary: PublicÉÉC Marguerite-Bourgeois-Borden
Elementary: CatholicPine River Elementary School
Elementary: PublicBaxter Central Public School
Elementary: PublicOur Lady of Grace School
Elementary: CatholicAngus Morrison Elementary School
Elementary: PublicAlliston Campus
Secondary: PublicÉcole secondaire Roméo Dallaire
Secondary: PublicNottawasaga Pines Secondary School
Secondary: PublicSt Joan of Arc High School
Secondary: CatholicBear Creek Secondary School
Secondary: PublicBanting Memorial District High School
Secondary: Public

