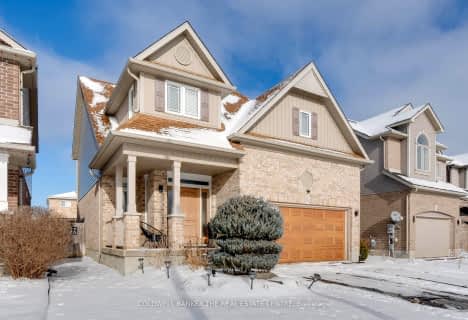
Académie La Pinède
Elementary: Public
3.49 km
ÉÉC Marguerite-Bourgeois-Borden
Elementary: Catholic
3.46 km
Pine River Elementary School
Elementary: Public
2.92 km
Baxter Central Public School
Elementary: Public
7.64 km
Our Lady of Grace School
Elementary: Catholic
2.65 km
Angus Morrison Elementary School
Elementary: Public
1.90 km
Alliston Campus
Secondary: Public
17.74 km
École secondaire Roméo Dallaire
Secondary: Public
11.47 km
Nottawasaga Pines Secondary School
Secondary: Public
2.04 km
St Joan of Arc High School
Secondary: Catholic
10.81 km
Bear Creek Secondary School
Secondary: Public
10.18 km
Banting Memorial District High School
Secondary: Public
17.41 km





