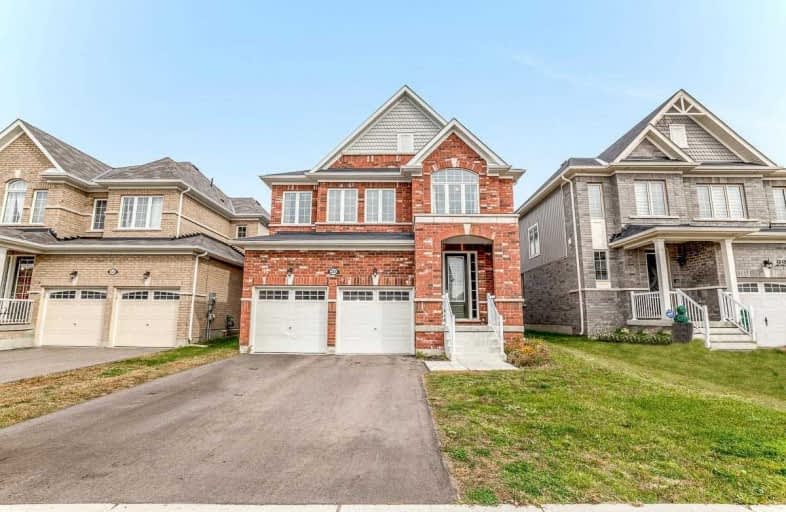
Académie La Pinède
Elementary: Public
3.59 km
ÉÉC Marguerite-Bourgeois-Borden
Elementary: Catholic
3.55 km
Pine River Elementary School
Elementary: Public
3.04 km
Baxter Central Public School
Elementary: Public
7.62 km
Our Lady of Grace School
Elementary: Catholic
2.76 km
Angus Morrison Elementary School
Elementary: Public
2.01 km
Alliston Campus
Secondary: Public
17.76 km
École secondaire Roméo Dallaire
Secondary: Public
11.33 km
Nottawasaga Pines Secondary School
Secondary: Public
2.17 km
St Joan of Arc High School
Secondary: Catholic
10.68 km
Bear Creek Secondary School
Secondary: Public
10.04 km
Banting Memorial District High School
Secondary: Public
17.42 km




