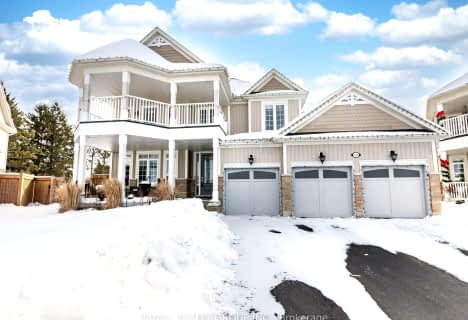Car-Dependent
- Almost all errands require a car.
3
/100
Somewhat Bikeable
- Most errands require a car.
30
/100

Académie La Pinède
Elementary: Public
3.53 km
ÉÉC Marguerite-Bourgeois-Borden
Elementary: Catholic
3.49 km
Pine River Elementary School
Elementary: Public
3.07 km
Baxter Central Public School
Elementary: Public
7.54 km
Our Lady of Grace School
Elementary: Catholic
2.80 km
Angus Morrison Elementary School
Elementary: Public
2.05 km
Alliston Campus
Secondary: Public
17.68 km
École secondaire Roméo Dallaire
Secondary: Public
11.34 km
Nottawasaga Pines Secondary School
Secondary: Public
2.18 km
St Joan of Arc High School
Secondary: Catholic
10.71 km
Bear Creek Secondary School
Secondary: Public
10.06 km
Banting Memorial District High School
Secondary: Public
17.34 km
-
Circle Pine Dog Park - CFB Borden
Borden ON L0M 1C0 3.06km -
Peacekeepers Park
Angus ON 3.36km -
Bear Creek Park
25 Bear Creek Dr (at Holly Meadow Rd.), Barrie ON 10.23km
-
Scotiabank
17 King St, Angus ON L0M 1B2 2.53km -
TD Bank Financial Group
6 Treetop St (at Mill st), Angus ON L0M 1B2 2.98km -
Scotiabank
285 Mill St, Angus ON L0M 1B4 3.27km












