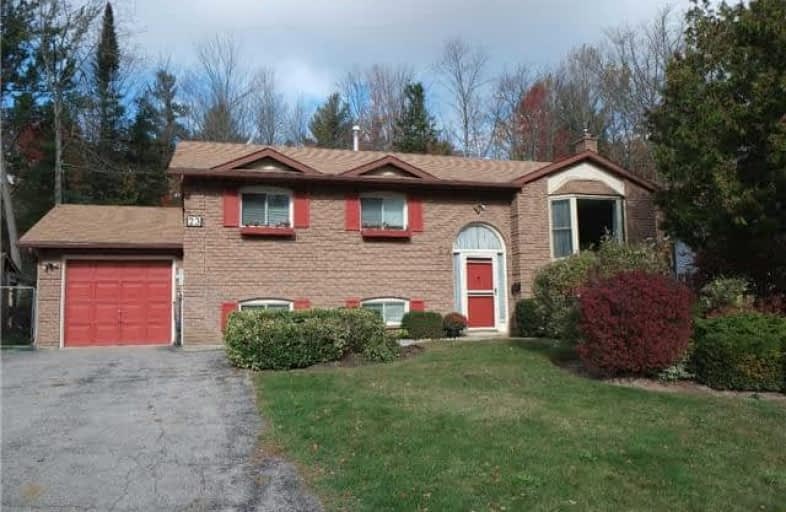Sold on Dec 22, 2017
Note: Property is not currently for sale or for rent.

-
Type: Detached
-
Style: Bungalow-Raised
-
Size: 1100 sqft
-
Lot Size: 63 x 160 Feet
-
Age: 16-30 years
-
Taxes: $1,831 per year
-
Days on Site: 57 Days
-
Added: Sep 07, 2019 (1 month on market)
-
Updated:
-
Last Checked: 3 months ago
-
MLS®#: N3967549
-
Listed By: Sutton city realty inc., brokerage
Beautiful Property Awaits! Pristine Condition. Move In Ready. Updated Kitchen, Oak Stairs And Engineered Oak Hardwood Floors. Ideal Room Layout. Ample Space On Lower Level To Suit Various Needs. Enjoy Huge Lot With Fenced Backyard, Private View (Protected Forest), Mature Hardwood Trees, Landscaped Gardens, Pond With Frogs, Summerhouse And 'His And Her' Garden Sheds. A Bird Lovers Dream! Electrical Back Up Installed For Emergencies. Sandpoint Water For Yard.
Extras
*;Essa* Short Drive To Library, Rec Centre, Restaurants, Shops, Golf And Base Borden. Walk To River, Forest Trail, School, Groceries, Lcbo, County Rd 90. Drive 20 Mins To Barrie, Go Stn, Rvh, Georgian College, Alliston, Beach And Ski Hill.
Property Details
Facts for 23 Summerset Place, Essa
Status
Days on Market: 57
Last Status: Sold
Sold Date: Dec 22, 2017
Closed Date: Feb 09, 2018
Expiry Date: Feb 20, 2018
Sold Price: $455,000
Unavailable Date: Dec 22, 2017
Input Date: Oct 27, 2017
Property
Status: Sale
Property Type: Detached
Style: Bungalow-Raised
Size (sq ft): 1100
Age: 16-30
Area: Essa
Community: Angus
Availability Date: 30-60 Tbd
Inside
Bedrooms: 3
Bedrooms Plus: 1
Bathrooms: 2
Kitchens: 1
Rooms: 6
Den/Family Room: Yes
Air Conditioning: Central Air
Fireplace: Yes
Laundry Level: Lower
Central Vacuum: N
Washrooms: 2
Building
Basement: Full
Basement 2: Part Fin
Heat Type: Forced Air
Heat Source: Gas
Exterior: Brick Front
Elevator: N
UFFI: No
Water Supply Type: Sand Point W
Water Supply: Municipal
Special Designation: Unknown
Other Structures: Garden Shed
Parking
Driveway: Private
Garage Spaces: 1
Garage Type: Attached
Covered Parking Spaces: 4
Total Parking Spaces: 5
Fees
Tax Year: 2017
Tax Legal Description: Pcl-5-1 Sec M173;Lt5 Pl M173 Essa Twp S/T Lt80916*
Taxes: $1,831
Highlights
Feature: Fenced Yard
Feature: Golf
Feature: Grnbelt/Conserv
Feature: Library
Feature: School
Feature: Wooded/Treed
Land
Cross Street: County Rd 90/ Summer
Municipality District: Essa
Fronting On: North
Pool: None
Sewer: Sewers
Lot Depth: 160 Feet
Lot Frontage: 63 Feet
Acres: < .50
Rooms
Room details for 23 Summerset Place, Essa
| Type | Dimensions | Description |
|---|---|---|
| Living Main | 3.89 x 4.72 | Hardwood Floor, Bay Window, Formal Rm |
| Dining Main | 2.90 x 3.38 | Sliding Doors, W/O To Sundeck, O/Looks Garden |
| Kitchen Main | 2.88 x 3.38 | Family Size Kitchen, Double Sink, Ceiling Fan |
| Master Main | 3.38 x 4.54 | Hardwood Floor, Closet, Ceiling Fan |
| 2nd Br Main | 2.41 x 3.15 | Hardwood Floor, Closet, Ceiling Fan |
| 3rd Br Main | 2.70 x 3.15 | Hardwood Floor, Closet, Ceiling Fan |
| Family Lower | 3.65 x 7.82 | Gas Fireplace, Ceiling Fan, Above Grade Window |
| 4th Br Lower | 3.21 x 3.85 | Closet, Ceiling Fan, Above Grade Window |
| Laundry Lower | 2.08 x 3.73 | Access To Garage, B/I Shelves |
| Workshop Lower | 2.53 x 3.74 |
| XXXXXXXX | XXX XX, XXXX |
XXXX XXX XXXX |
$XXX,XXX |
| XXX XX, XXXX |
XXXXXX XXX XXXX |
$XXX,XXX |
| XXXXXXXX XXXX | XXX XX, XXXX | $455,000 XXX XXXX |
| XXXXXXXX XXXXXX | XXX XX, XXXX | $467,900 XXX XXXX |

Académie La Pinède
Elementary: PublicÉÉC Marguerite-Bourgeois-Borden
Elementary: CatholicPine River Elementary School
Elementary: PublicNew Lowell Central Public School
Elementary: PublicOur Lady of Grace School
Elementary: CatholicAngus Morrison Elementary School
Elementary: PublicAlliston Campus
Secondary: PublicÉcole secondaire Roméo Dallaire
Secondary: PublicNottawasaga Pines Secondary School
Secondary: PublicSt Joan of Arc High School
Secondary: CatholicBear Creek Secondary School
Secondary: PublicBanting Memorial District High School
Secondary: Public- 1 bath
- 3 bed
- 700 sqft



