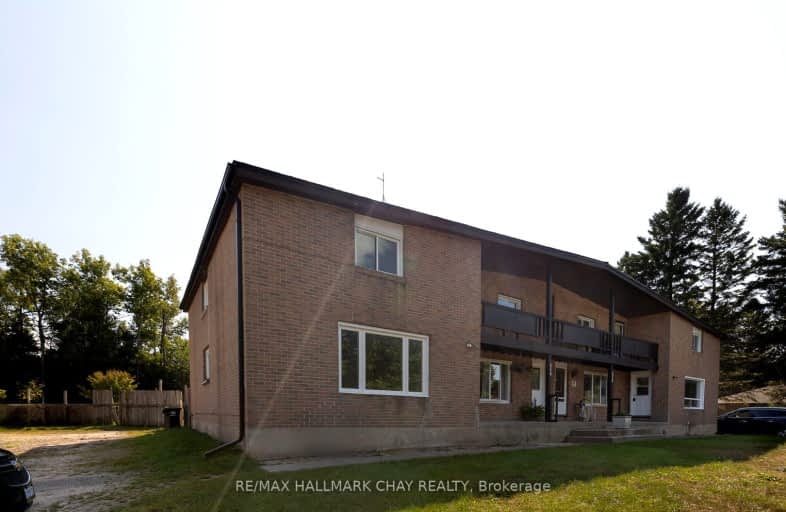Car-Dependent
- Almost all errands require a car.
8
/100
Somewhat Bikeable
- Most errands require a car.
30
/100

Académie La Pinède
Elementary: Public
4.31 km
ÉÉC Marguerite-Bourgeois-Borden
Elementary: Catholic
4.32 km
Pine River Elementary School
Elementary: Public
2.24 km
Baxter Central Public School
Elementary: Public
8.92 km
Our Lady of Grace School
Elementary: Catholic
1.74 km
Angus Morrison Elementary School
Elementary: Public
1.14 km
École secondaire Roméo Dallaire
Secondary: Public
11.83 km
ÉSC Nouvelle-Alliance
Secondary: Catholic
14.33 km
Nottawasaga Pines Secondary School
Secondary: Public
1.93 km
St Joan of Arc High School
Secondary: Catholic
10.85 km
Bear Creek Secondary School
Secondary: Public
10.45 km
Banting Memorial District High School
Secondary: Public
18.61 km
-
Mc George Park
Angus ON 0.31km -
Angus Community Park
6 HURON St, Essa ON 0.57km -
East Angus Park
0.64km
-
Scotiabank
17 King St, Angus ON L3W 0H2 1.7km -
CIBC
165 Mill St, Angus ON L3W 0G9 1.91km -
TD Bank Financial Group
6 Treetop St (at Mill st), Angus ON L3W 0G5 1.92km


