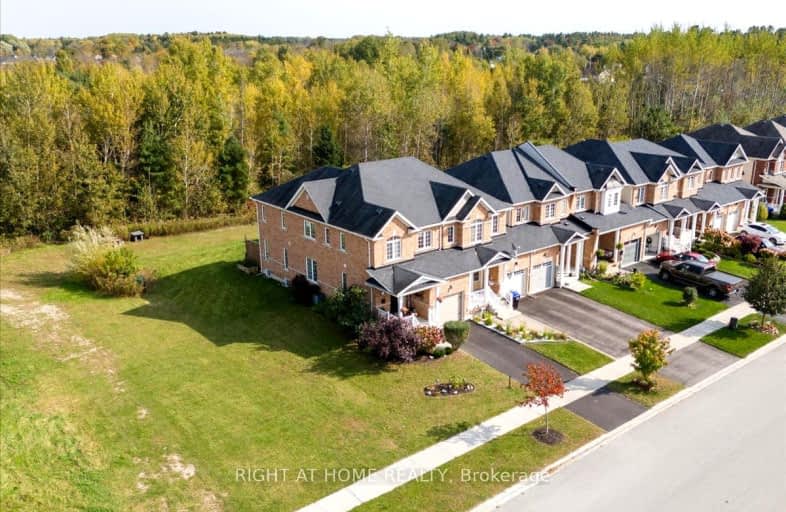
Car-Dependent
- Almost all errands require a car.
Somewhat Bikeable
- Most errands require a car.

Académie La Pinède
Elementary: PublicÉÉC Marguerite-Bourgeois-Borden
Elementary: CatholicPine River Elementary School
Elementary: PublicBaxter Central Public School
Elementary: PublicOur Lady of Grace School
Elementary: CatholicAngus Morrison Elementary School
Elementary: PublicÉcole secondaire Roméo Dallaire
Secondary: PublicÉSC Nouvelle-Alliance
Secondary: CatholicNottawasaga Pines Secondary School
Secondary: PublicSt Joan of Arc High School
Secondary: CatholicBear Creek Secondary School
Secondary: PublicBanting Memorial District High School
Secondary: Public-
East Angus Park
0.51km -
Mc George Park
Angus ON 0.78km -
Angus Community Park
6 HURON St, Essa ON 0.95km
-
Scotiabank
17 King St, Angus ON L3W 0H2 1.97km -
TD Bank Financial Group
6 Treetop St (at Mill st), Angus ON L3W 0G5 1.98km -
CIBC
165 Mill St, Angus ON L3W 0G9 2.07km











