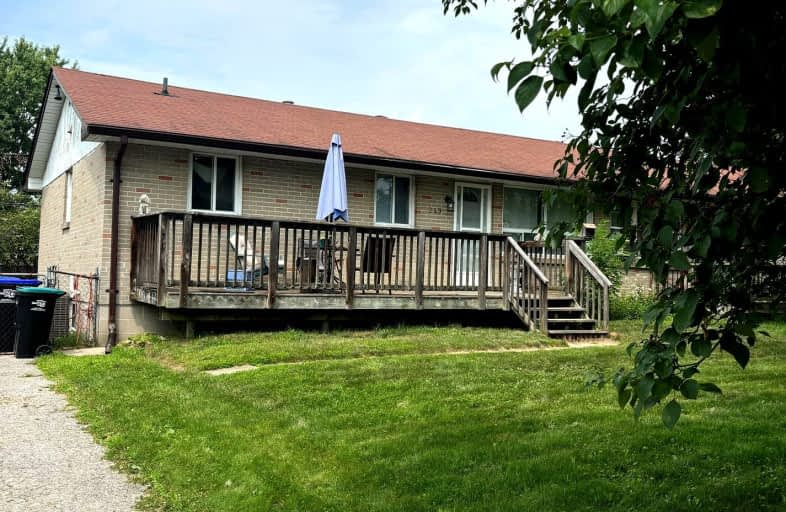Car-Dependent
- Almost all errands require a car.
10
/100
Somewhat Bikeable
- Most errands require a car.
30
/100

Académie La Pinède
Elementary: Public
4.62 km
ÉÉC Marguerite-Bourgeois-Borden
Elementary: Catholic
4.62 km
Pine River Elementary School
Elementary: Public
2.36 km
Baxter Central Public School
Elementary: Public
9.16 km
Our Lady of Grace School
Elementary: Catholic
1.81 km
Angus Morrison Elementary School
Elementary: Public
1.31 km
École secondaire Roméo Dallaire
Secondary: Public
11.72 km
ÉSC Nouvelle-Alliance
Secondary: Catholic
14.09 km
Nottawasaga Pines Secondary School
Secondary: Public
2.18 km
St Joan of Arc High School
Secondary: Catholic
10.67 km
Bear Creek Secondary School
Secondary: Public
10.32 km
Banting Memorial District High School
Secondary: Public
18.89 km



