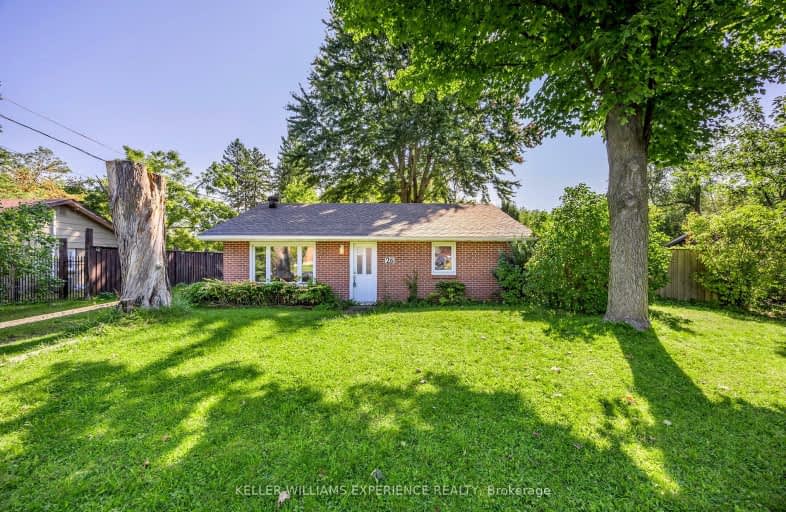
Video Tour
Somewhat Walkable
- Some errands can be accomplished on foot.
51
/100
Bikeable
- Some errands can be accomplished on bike.
50
/100

Académie La Pinède
Elementary: Public
4.02 km
ÉÉC Marguerite-Bourgeois-Borden
Elementary: Catholic
4.08 km
Pine River Elementary School
Elementary: Public
0.64 km
New Lowell Central Public School
Elementary: Public
7.67 km
Our Lady of Grace School
Elementary: Catholic
0.32 km
Angus Morrison Elementary School
Elementary: Public
0.51 km
Alliston Campus
Secondary: Public
18.96 km
École secondaire Roméo Dallaire
Secondary: Public
13.43 km
Nottawasaga Pines Secondary School
Secondary: Public
1.14 km
St Joan of Arc High School
Secondary: Catholic
12.39 km
Bear Creek Secondary School
Secondary: Public
12.04 km
Banting Memorial District High School
Secondary: Public
18.73 km
-
Robson Park
Angus ON 0.82km -
Peacekeepers Park
Angus ON 0.93km -
Angus Community Park
6 HURON St, Essa ON 1.04km
-
Scotiabank
17 King St, Angus ON L3W 0H2 0.23km -
Scotiabank
285 Mill St, Angus ON L3W 0E3 0.28km -
TD Canada Trust ATM
6 Treetop St, Angus ON L3W 0G5 0.47km





