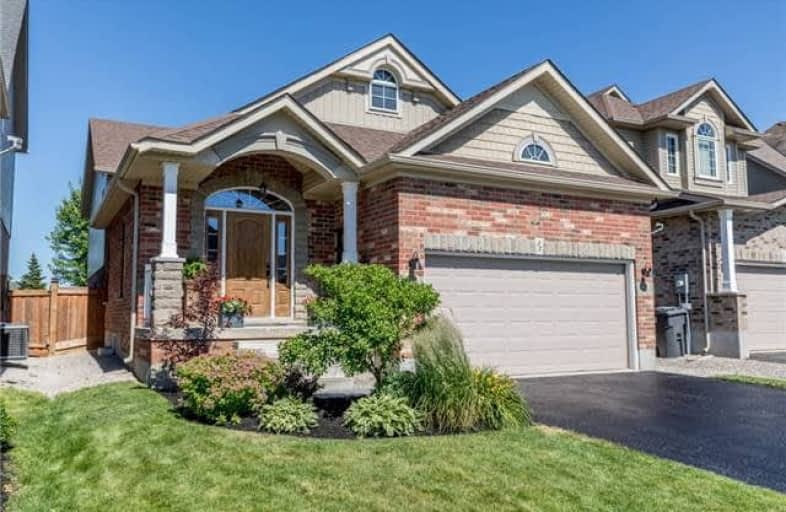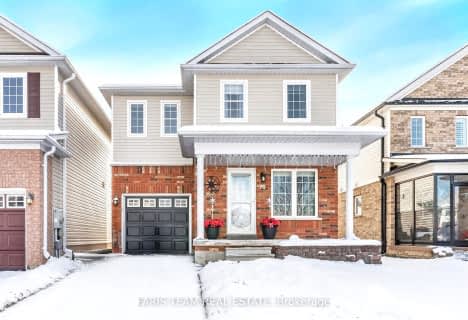
Académie La Pinède
Elementary: Public
3.90 km
ÉÉC Marguerite-Bourgeois-Borden
Elementary: Catholic
3.87 km
Pine River Elementary School
Elementary: Public
3.13 km
Baxter Central Public School
Elementary: Public
7.83 km
Our Lady of Grace School
Elementary: Catholic
2.78 km
Angus Morrison Elementary School
Elementary: Public
2.05 km
École secondaire Roméo Dallaire
Secondary: Public
11.12 km
ÉSC Nouvelle-Alliance
Secondary: Catholic
14.27 km
Nottawasaga Pines Secondary School
Secondary: Public
2.36 km
St Joan of Arc High School
Secondary: Catholic
10.41 km
Bear Creek Secondary School
Secondary: Public
9.81 km
Banting Memorial District High School
Secondary: Public
17.69 km






