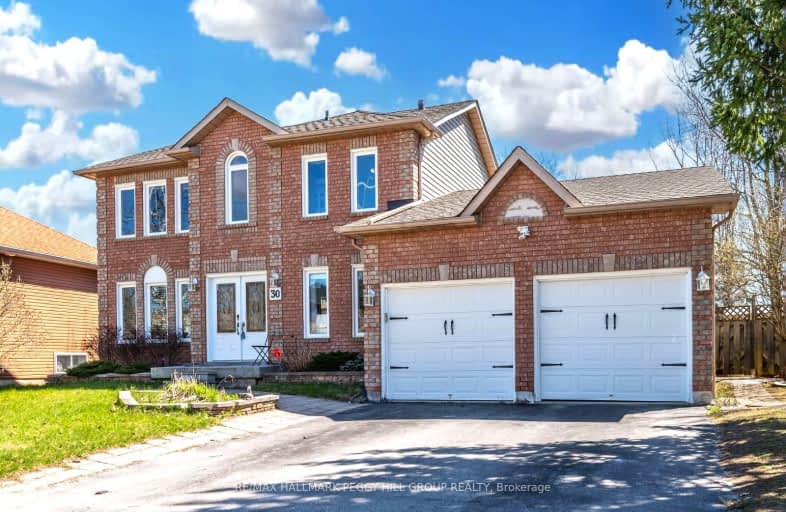Car-Dependent
- Almost all errands require a car.
16
/100
Somewhat Bikeable
- Most errands require a car.
35
/100

Académie La Pinède
Elementary: Public
4.37 km
ÉÉC Marguerite-Bourgeois-Borden
Elementary: Catholic
4.46 km
Pine River Elementary School
Elementary: Public
0.89 km
New Lowell Central Public School
Elementary: Public
6.39 km
Our Lady of Grace School
Elementary: Catholic
1.40 km
Angus Morrison Elementary School
Elementary: Public
1.99 km
Alliston Campus
Secondary: Public
19.19 km
École secondaire Roméo Dallaire
Secondary: Public
14.92 km
Nottawasaga Pines Secondary School
Secondary: Public
1.96 km
St Joan of Arc High School
Secondary: Catholic
13.82 km
Bear Creek Secondary School
Secondary: Public
13.52 km
Banting Memorial District High School
Secondary: Public
19.04 km
-
Dog Park
Angus ON 0.6km -
Angus Community Park
6 HURON St, Essa 2.54km -
Circle Pine Dog Park - CFB Borden
Borden ON L0M 1C0 3.79km
-
CIBC
165 Mill St, Angus ON L0M 1B2 1.19km -
TD Canada Trust ATM
6 Treetop St, Angus ON L0M 1B2 1.25km -
TD Canada Trust Branch and ATM
6 Treetop St, Angus ON L0M 1B2 1.25km





