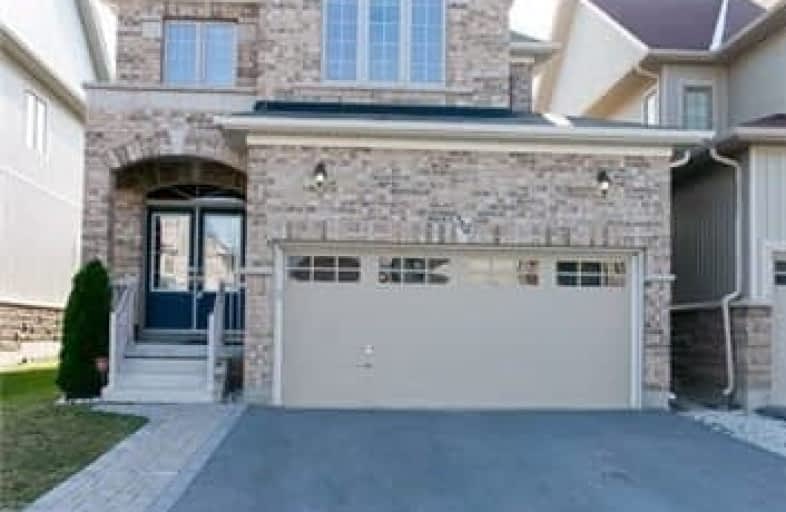Sold on Jan 02, 2018
Note: Property is not currently for sale or for rent.

-
Type: Link
-
Style: 2-Storey
-
Size: 2000 sqft
-
Lot Size: 33.3 x 155.1 Feet
-
Age: 0-5 years
-
Taxes: $2,277 per year
-
Days on Site: 64 Days
-
Added: Sep 07, 2019 (2 months on market)
-
Updated:
-
Last Checked: 3 months ago
-
MLS®#: N3969609
-
Listed By: Re/max crosstown realty inc., brokerage
$30,000 Custom Chef's Dream Kitchen. Beautiful Island, Marble Counter Tops, Cabinet Lighting, Open Concept For Entertaining. This Luxurious Home Boasts A M/F Family Rm With Gas Fireplace, Formal Dining Rm, Hardwood, Double Deck & Above-Ground Pool For Summer Fun, & Fenced Yard! Four Bedrooms, Beautiful 5-Pc Ensuite Bath, Walk-In Closet, Convenient Laundry On Upper Level. Double Car Garage, Low Taxes @ $2277/2017. Great Value !!
Extras
Appliances: Stainless Fridge & Stove, B-I Dishwasher, B-I Microwave, Front Load W & D, Window Blinds & Light Fixtures, Garden Shed & Gazebo, Above-Ground Pool. Excluded: Curtains
Property Details
Facts for 312 Greenwood Drive, Essa
Status
Days on Market: 64
Last Status: Sold
Sold Date: Jan 02, 2018
Closed Date: Jan 31, 2018
Expiry Date: Jan 31, 2018
Sold Price: $525,000
Unavailable Date: Jan 02, 2018
Input Date: Oct 30, 2017
Property
Status: Sale
Property Type: Link
Style: 2-Storey
Size (sq ft): 2000
Age: 0-5
Area: Essa
Community: Angus
Availability Date: Tba
Inside
Bedrooms: 4
Bathrooms: 3
Kitchens: 1
Rooms: 8
Den/Family Room: Yes
Air Conditioning: Central Air
Fireplace: Yes
Laundry Level: Upper
Washrooms: 3
Building
Basement: Full
Heat Type: Forced Air
Heat Source: Gas
Exterior: Brick Front
Water Supply: Municipal
Special Designation: Unknown
Other Structures: Garden Shed
Parking
Driveway: Private
Garage Spaces: 2
Garage Type: Attached
Covered Parking Spaces: 3
Total Parking Spaces: 5
Fees
Tax Year: 2017
Tax Legal Description: Pt Of Lt 92 Pl 51M844 Being Pt 12 On Pl51R38852
Taxes: $2,277
Highlights
Feature: Fenced Yard
Feature: Golf
Feature: Park
Land
Cross Street: 90 To Ln 5, Gold Pk
Municipality District: Essa
Fronting On: West
Parcel Number: 581101658
Pool: Abv Grnd
Sewer: Sewers
Lot Depth: 155.1 Feet
Lot Frontage: 33.3 Feet
Zoning: Res
Rooms
Room details for 312 Greenwood Drive, Essa
| Type | Dimensions | Description |
|---|---|---|
| Dining Main | 3.20 x 4.49 | Hardwood Floor, Formal Rm |
| Family Main | 3.51 x 5.20 | Gas Fireplace, Hardwood Floor |
| Kitchen Main | 3.36 x 6.20 | Granite Counter, Centre Island, Hidden Lights |
| Master 2nd | 3.97 x 4.27 | Hardwood Floor, 5 Pc Ensuite, W/I Closet |
| Br 2nd | 3.05 x 3.20 | |
| Br 2nd | 3.05 x 3.20 | |
| Br 2nd | 3.05 x 3.20 | |
| Laundry 2nd | - |
| XXXXXXXX | XXX XX, XXXX |
XXXX XXX XXXX |
$XXX,XXX |
| XXX XX, XXXX |
XXXXXX XXX XXXX |
$XXX,XXX | |
| XXXXXXXX | XXX XX, XXXX |
XXXXXXX XXX XXXX |
|
| XXX XX, XXXX |
XXXXXX XXX XXXX |
$XXX,XXX | |
| XXXXXXXX | XXX XX, XXXX |
XXXXXXX XXX XXXX |
|
| XXX XX, XXXX |
XXXXXX XXX XXXX |
$XXX,XXX | |
| XXXXXXXX | XXX XX, XXXX |
XXXXXXX XXX XXXX |
|
| XXX XX, XXXX |
XXXXXX XXX XXXX |
$XXX,XXX |
| XXXXXXXX XXXX | XXX XX, XXXX | $525,000 XXX XXXX |
| XXXXXXXX XXXXXX | XXX XX, XXXX | $539,600 XXX XXXX |
| XXXXXXXX XXXXXXX | XXX XX, XXXX | XXX XXXX |
| XXXXXXXX XXXXXX | XXX XX, XXXX | $564,900 XXX XXXX |
| XXXXXXXX XXXXXXX | XXX XX, XXXX | XXX XXXX |
| XXXXXXXX XXXXXX | XXX XX, XXXX | $569,900 XXX XXXX |
| XXXXXXXX XXXXXXX | XXX XX, XXXX | XXX XXXX |
| XXXXXXXX XXXXXX | XXX XX, XXXX | $585,000 XXX XXXX |

Académie La Pinède
Elementary: PublicÉÉC Marguerite-Bourgeois-Borden
Elementary: CatholicPine River Elementary School
Elementary: PublicBaxter Central Public School
Elementary: PublicOur Lady of Grace School
Elementary: CatholicAngus Morrison Elementary School
Elementary: PublicÉcole secondaire Roméo Dallaire
Secondary: PublicÉSC Nouvelle-Alliance
Secondary: CatholicNottawasaga Pines Secondary School
Secondary: PublicSt Joan of Arc High School
Secondary: CatholicBear Creek Secondary School
Secondary: PublicBanting Memorial District High School
Secondary: Public

