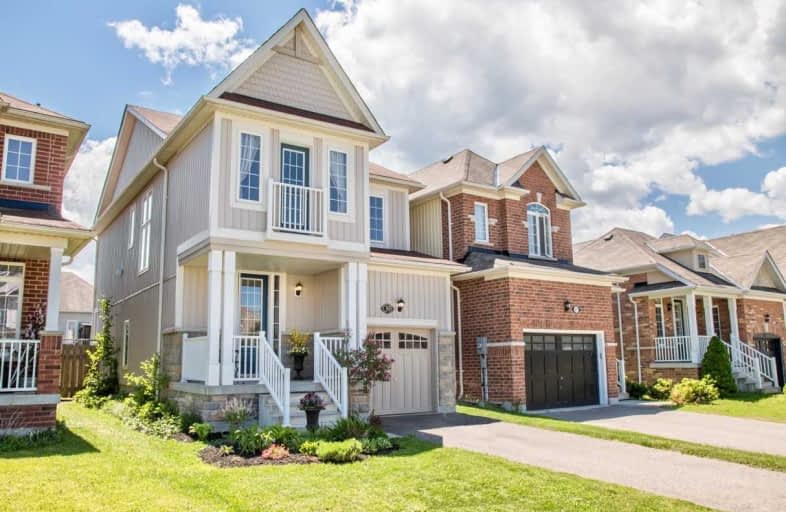
Académie La Pinède
Elementary: Public
4.76 km
ÉÉC Marguerite-Bourgeois-Borden
Elementary: Catholic
4.77 km
Pine River Elementary School
Elementary: Public
2.22 km
Baxter Central Public School
Elementary: Public
9.43 km
Our Lady of Grace School
Elementary: Catholic
1.62 km
Angus Morrison Elementary School
Elementary: Public
1.23 km
École secondaire Roméo Dallaire
Secondary: Public
11.92 km
ÉSC Nouvelle-Alliance
Secondary: Catholic
14.13 km
Nottawasaga Pines Secondary School
Secondary: Public
2.20 km
St Joan of Arc High School
Secondary: Catholic
10.81 km
Bear Creek Secondary School
Secondary: Public
10.50 km
Banting Memorial District High School
Secondary: Public
19.12 km



