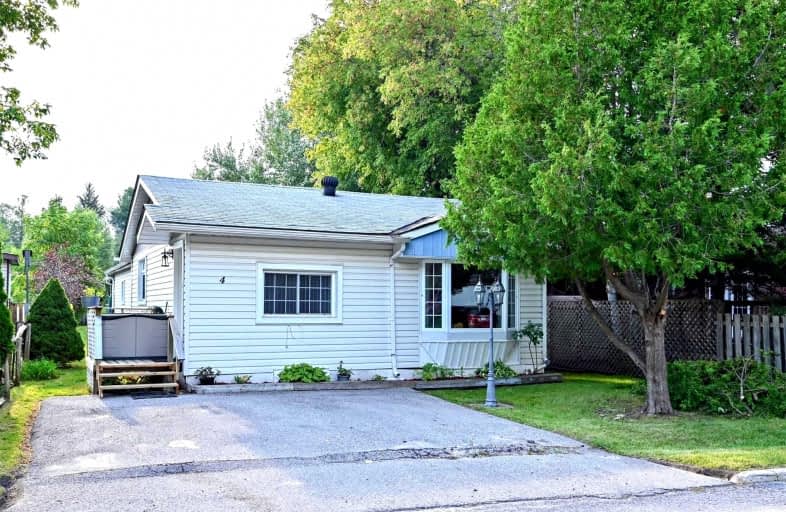Sold on Sep 28, 2021
Note: Property is not currently for sale or for rent.

-
Type: Mobile/Trailer
-
Style: Bungalow
-
Size: 1500 sqft
-
Lot Size: 0 x 0 Feet
-
Age: No Data
-
Days on Site: 13 Days
-
Added: Sep 15, 2021 (1 week on market)
-
Updated:
-
Last Checked: 2 months ago
-
MLS®#: N5375662
-
Listed By: Royal lepage rcr realty, brokerage
Open Concept 3 Bedroom Home On Beautiful Lot With Mature Trees. Modern Kitchen With Island And Ample Cupboard Space. Living Room With Bay Window Overlooks Yard, Master Bedroom With 4 Pc Ensuite, Lots Of B/I Closets For Storage. Work Room With W/O To Deck. Lot Fee Includes Taxes, Water And Snow Removal.
Extras
All Elf's, Fridge, Stove, B/I Dishwasher, Washer And Dryer
Property Details
Facts for 4 Shamrock Crescent, Essa
Status
Days on Market: 13
Last Status: Sold
Sold Date: Sep 28, 2021
Closed Date: Oct 29, 2021
Expiry Date: Feb 26, 2022
Sold Price: $299,000
Unavailable Date: Sep 28, 2021
Input Date: Sep 18, 2021
Property
Status: Sale
Property Type: Mobile/Trailer
Style: Bungalow
Size (sq ft): 1500
Area: Essa
Community: Rural Essa
Availability Date: Immediate
Inside
Bedrooms: 3
Bathrooms: 2
Kitchens: 1
Rooms: 8
Den/Family Room: Yes
Air Conditioning: None
Fireplace: No
Laundry Level: Main
Washrooms: 2
Utilities
Electricity: Yes
Gas: Yes
Telephone: Yes
Building
Basement: None
Heat Type: Forced Air
Heat Source: Gas
Exterior: Alum Siding
Water Supply: Well
Special Designation: Landlease
Other Structures: Garden Shed
Parking
Driveway: Pvt Double
Garage Type: None
Covered Parking Spaces: 2
Total Parking Spaces: 2
Fees
Tax Year: 2021
Land
Cross Street: County Rd 10 / 25 Si
Municipality District: Essa
Fronting On: West
Pool: None
Sewer: Septic
Additional Media
- Virtual Tour: http://tours.viewpointimaging.ca/ub/176320
Rooms
Room details for 4 Shamrock Crescent, Essa
| Type | Dimensions | Description |
|---|---|---|
| Kitchen Main | 2.92 x 4.06 | Linoleum, Open Concept |
| Dining Main | 3.47 x 4.24 | Laminate, Open Concept |
| Living Main | 3.47 x 4.30 | Laminate, Open Concept, Bay Window |
| Foyer Main | 4.06 x 4.08 | Laminate, B/I Closet |
| Prim Bdrm Main | 3.40 x 4.38 | Laminate, B/I Closet, 4 Pc Ensuite |
| 2nd Br Main | 2.48 x 3.15 | Laminate, B/I Closet, B/I Shelves |
| 3rd Br Main | 2.82 x 3.42 | Laminate, B/I Closet |
| Laundry Main | 1.52 x 2.60 | Linoleum |
| Office Main | 2.18 x 3.56 | Wood Floor, Walk Through |
| Other Main | 2.45 x 6.85 | Laminate, W/O To Deck |
| XXXXXXXX | XXX XX, XXXX |
XXXX XXX XXXX |
$XXX,XXX |
| XXX XX, XXXX |
XXXXXX XXX XXXX |
$XXX,XXX |
| XXXXXXXX XXXX | XXX XX, XXXX | $299,000 XXX XXXX |
| XXXXXXXX XXXXXX | XXX XX, XXXX | $299,000 XXX XXXX |

Académie La Pinède
Elementary: PublicÉÉC Marguerite-Bourgeois-Borden
Elementary: CatholicPine River Elementary School
Elementary: PublicBaxter Central Public School
Elementary: PublicOur Lady of Grace School
Elementary: CatholicAngus Morrison Elementary School
Elementary: PublicAlliston Campus
Secondary: PublicÉcole secondaire Roméo Dallaire
Secondary: PublicNottawasaga Pines Secondary School
Secondary: PublicSt Joan of Arc High School
Secondary: CatholicBear Creek Secondary School
Secondary: PublicBanting Memorial District High School
Secondary: Public- 1 bath
- 3 bed
- 1100 sqft



