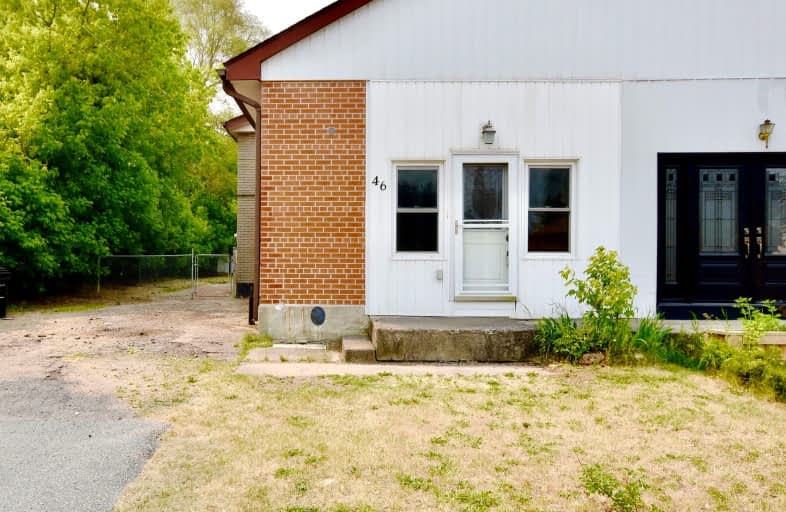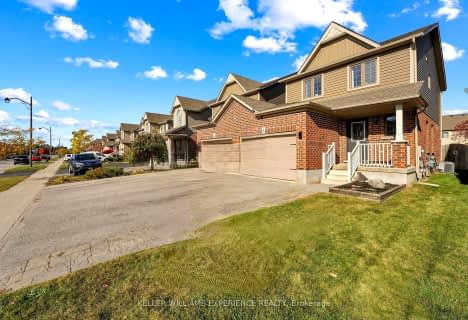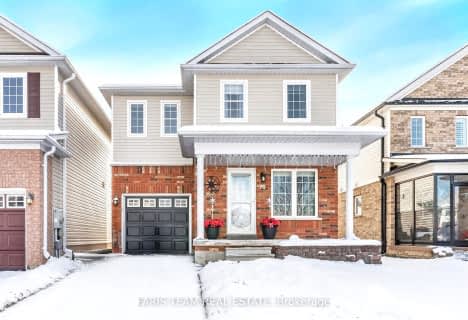Car-Dependent
- Some errands can be accomplished on foot.
50
/100
Somewhat Bikeable
- Most errands require a car.
49
/100

Académie La Pinède
Elementary: Public
4.03 km
ÉÉC Marguerite-Bourgeois-Borden
Elementary: Catholic
4.07 km
Pine River Elementary School
Elementary: Public
1.16 km
Baxter Central Public School
Elementary: Public
9.28 km
Our Lady of Grace School
Elementary: Catholic
0.71 km
Angus Morrison Elementary School
Elementary: Public
0.17 km
Alliston Campus
Secondary: Public
18.91 km
École secondaire Roméo Dallaire
Secondary: Public
12.91 km
Nottawasaga Pines Secondary School
Secondary: Public
1.22 km
St Joan of Arc High School
Secondary: Catholic
11.89 km
Bear Creek Secondary School
Secondary: Public
11.52 km
Banting Memorial District High School
Secondary: Public
18.66 km
-
Angus Community Park
Angus ON 0.51km -
Peacekeepers Park
Angus ON 1.27km -
Circle Pine Dog Park - CFB Borden
Borden ON L0M 1C0 3.42km
-
Scotiabank
Massey St, Angus ON L0M 1B0 0.31km -
TD Bank Financial Group
6 Treetop St (at Mill st), Angus ON L0M 1B2 0.89km -
TD Canada Trust ATM
6 Treetop St, Angus ON L0M 1B2 0.9km










