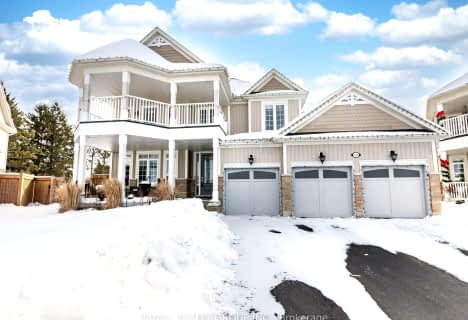
Académie La Pinède
Elementary: Public
4.75 km
ÉÉC Marguerite-Bourgeois-Borden
Elementary: Catholic
4.76 km
Pine River Elementary School
Elementary: Public
2.26 km
Baxter Central Public School
Elementary: Public
9.39 km
Our Lady of Grace School
Elementary: Catholic
1.67 km
Angus Morrison Elementary School
Elementary: Public
1.26 km
École secondaire Roméo Dallaire
Secondary: Public
11.87 km
ÉSC Nouvelle-Alliance
Secondary: Catholic
14.10 km
Nottawasaga Pines Secondary School
Secondary: Public
2.21 km
St Joan of Arc High School
Secondary: Catholic
10.77 km
Bear Creek Secondary School
Secondary: Public
10.46 km
Banting Memorial District High School
Secondary: Public
19.09 km












