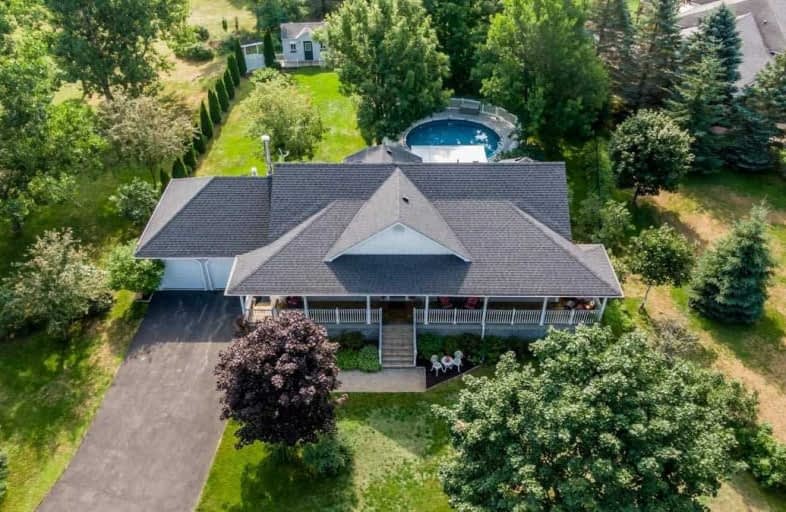Sold on Aug 17, 2020
Note: Property is not currently for sale or for rent.

-
Type: Detached
-
Style: Bungalow
-
Size: 1500 sqft
-
Lot Size: 196.85 x 437.43 Feet
-
Age: 16-30 years
-
Taxes: $3,358 per year
-
Days on Site: 6 Days
-
Added: Aug 10, 2020 (6 days on market)
-
Updated:
-
Last Checked: 3 months ago
-
MLS®#: N4866155
-
Listed By: Main street realty ltd., brokerage
Stunning "Pineview Estates" Bungalow Located On A Quiet Cul-De- Sac With Approx. 2 Acres Of Total Privacy With Lots Of Trees And Rarely Offered. Open Concept Floor Plan, Large Eat-In Kitchen Which Opens Up To A Gorgeous 3 Season Room Overlooking The Garden And Pool With A Composite Deck. Bright Living & Dining Room, Master Bedroom With 4 Piece & Walk-In Closet. Main Floor Laundry & Entrance From House Into Double Car Garage. Separate Entrance To The
Extras
Professionally Finished Basement With Rec Room/Bedroom, Bathroom And Large Workshop. Minutes From Highway 400 & Big Box Stores On Mapleview. Parking For 10 Cars. Inc. All Elf's, All Wdw Coverings, Cvac, Central Air, All Pool Equipment,
Property Details
Facts for 47 Pineview Trail, Essa
Status
Days on Market: 6
Last Status: Sold
Sold Date: Aug 17, 2020
Closed Date: Oct 15, 2020
Expiry Date: Nov 30, 2020
Sold Price: $827,000
Unavailable Date: Aug 17, 2020
Input Date: Aug 11, 2020
Property
Status: Sale
Property Type: Detached
Style: Bungalow
Size (sq ft): 1500
Age: 16-30
Area: Essa
Community: Colwell
Availability Date: Tba
Inside
Bedrooms: 2
Bedrooms Plus: 1
Bathrooms: 3
Kitchens: 1
Rooms: 7
Den/Family Room: Yes
Air Conditioning: Central Air
Fireplace: Yes
Laundry Level: Main
Central Vacuum: Y
Washrooms: 3
Utilities
Electricity: Yes
Gas: Yes
Cable: Yes
Building
Basement: Part Fin
Basement 2: Sep Entrance
Heat Type: Forced Air
Heat Source: Gas
Exterior: Vinyl Siding
Elevator: Y
UFFI: No
Water Supply Type: Drilled Well
Water Supply: Well
Physically Handicapped-Equipped: N
Special Designation: Unknown
Other Structures: Drive Shed
Retirement: N
Parking
Driveway: Private
Garage Spaces: 2
Garage Type: Attached
Covered Parking Spaces: 10
Total Parking Spaces: 12
Fees
Tax Year: 2020
Tax Legal Description: Pcl 25-1 Sec 51M466; Lt 25 Pl 51M466 Essa Twp S/T
Taxes: $3,358
Highlights
Feature: Fenced Yard
Feature: Level
Feature: Ravine
Feature: Wooded/Treed
Land
Cross Street: Hwy 90 / 9th Line
Municipality District: Essa
Fronting On: North
Parcel Number: 58102014
Pool: Abv Grnd
Sewer: Septic
Lot Depth: 437.43 Feet
Lot Frontage: 196.85 Feet
Acres: .50-1.99
Additional Media
- Virtual Tour: http://wylieford.homelistingtours.com/listing2/47-pineview-trail
Rooms
Room details for 47 Pineview Trail, Essa
| Type | Dimensions | Description |
|---|---|---|
| Living Main | 5.00 x 6.83 | Combined W/Dining, Broadloom, Gas Fireplace |
| Dining Main | 3.14 x 3.80 | Combined W/Living, Broadloom |
| Kitchen Main | 3.83 x 3.84 | Ceramic Floor, South View, W/O To Sunroom |
| Breakfast Main | 2.44 x 3.81 | Bay Window, O/Looks Garden, O/Looks Pool |
| Master Main | 3.08 x 5.00 | 4 Pc Ensuite, Broadloom, W/I Closet |
| 2nd Br Main | 3.05 x 3.29 | B/I Closet, Broadloom |
| Sunroom Main | 3.96 x 4.26 | O/Looks Pool, O/Looks Garden, South View |
| Bathroom Main | 1.83 x 3.04 | 4 Pc Ensuite, Combined W/Master, Ceramic Floor |
| Bathroom Main | 1.22 x 1.83 | 3 Pc Ensuite, Porcelain Sink |
| 3rd Br Lower | 4.24 x 7.01 | 2 Pc Bath, Broadloom, Access To Garage |
| Rec Lower | - | |
| Bathroom Lower | - |
| XXXXXXXX | XXX XX, XXXX |
XXXX XXX XXXX |
$XXX,XXX |
| XXX XX, XXXX |
XXXXXX XXX XXXX |
$XXX,XXX |
| XXXXXXXX XXXX | XXX XX, XXXX | $827,000 XXX XXXX |
| XXXXXXXX XXXXXX | XXX XX, XXXX | $819,900 XXX XXXX |

St Nicholas School
Elementary: CatholicSt Bernadette Elementary School
Elementary: CatholicThe Good Shepherd Catholic School
Elementary: CatholicSt Catherine of Siena School
Elementary: CatholicArdagh Bluffs Public School
Elementary: PublicW C Little Elementary School
Elementary: PublicÉcole secondaire Roméo Dallaire
Secondary: PublicÉSC Nouvelle-Alliance
Secondary: CatholicSimcoe Alternative Secondary School
Secondary: PublicNottawasaga Pines Secondary School
Secondary: PublicSt Joan of Arc High School
Secondary: CatholicBear Creek Secondary School
Secondary: Public

