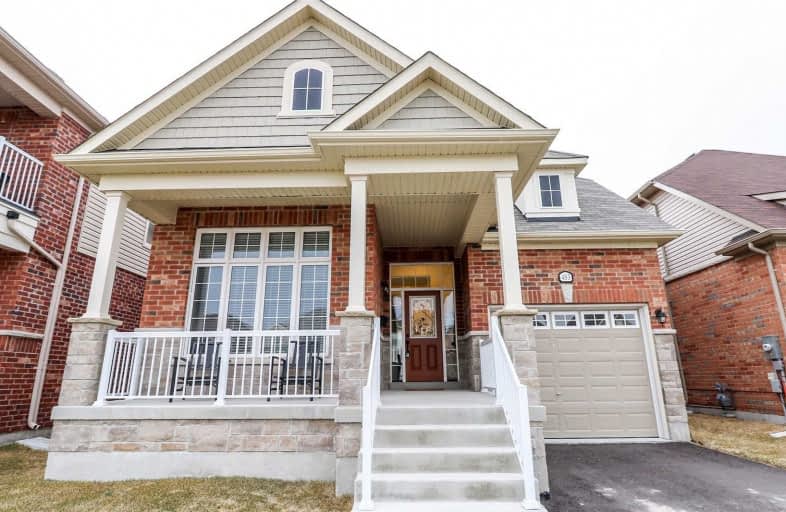Sold on May 17, 2019
Note: Property is not currently for sale or for rent.

-
Type: Detached
-
Style: Bungaloft
-
Size: 2000 sqft
-
Lot Size: 39.37 x 114.83 Feet
-
Age: 0-5 years
-
Taxes: $2,895 per year
-
Days on Site: 35 Days
-
Added: Sep 07, 2019 (1 month on market)
-
Updated:
-
Last Checked: 3 months ago
-
MLS®#: N4413594
-
Listed By: Re/max gold realty inc., brokerage
Amazingly Beautiful A Year Old Bungalow Loft With Brick And Stone Combination. This Gem Comes Wt 4 Bedroom & 4 Washroom Offers All That You Are Looking For. Open To Above Family Room With Laminate Floors. Upgraded Kitchen With Stainless Steel Appliances. Main Floor 2nd Bedroom Can Be Used As Living Or Office. Loft With Juliet Balcony.Open Concept Floor Plan With Lots Of Windows.A Perfect Place To Live, Not To Be Missed.Long Driveway And No Sidewalk.
Extras
S/S Fridge, S/S Stove, S/S Dishwasher, Front Lord Washer & Dryer, High-Efficiency Furnace, And All Elfs .
Property Details
Facts for 483 Greenwood Drive, Essa
Status
Days on Market: 35
Last Status: Sold
Sold Date: May 17, 2019
Closed Date: Jul 26, 2019
Expiry Date: Jul 31, 2019
Sold Price: $517,500
Unavailable Date: May 17, 2019
Input Date: Apr 12, 2019
Property
Status: Sale
Property Type: Detached
Style: Bungaloft
Size (sq ft): 2000
Age: 0-5
Area: Essa
Community: Angus
Inside
Bedrooms: 4
Bathrooms: 4
Kitchens: 1
Rooms: 5
Den/Family Room: Yes
Air Conditioning: Central Air
Fireplace: Yes
Laundry Level: Main
Washrooms: 4
Building
Basement: Full
Heat Type: Forced Air
Heat Source: Gas
Exterior: Brick
Exterior: Stone
Water Supply: Municipal
Special Designation: Unknown
Parking
Driveway: Available
Garage Spaces: 1
Garage Type: Attached
Covered Parking Spaces: 2
Total Parking Spaces: 3
Fees
Tax Year: 2018
Tax Legal Description: Lot 83, Plan 51M1102 Subject To An Easement For En
Taxes: $2,895
Land
Cross Street: Greenwood & Willough
Municipality District: Essa
Fronting On: West
Pool: None
Sewer: Sewers
Lot Depth: 114.83 Feet
Lot Frontage: 39.37 Feet
Rooms
Room details for 483 Greenwood Drive, Essa
| Type | Dimensions | Description |
|---|---|---|
| Family Main | 3.65 x 5.17 | Laminate |
| Breakfast Main | 2.84 x 3.02 | Ceramic Floor |
| Kitchen Main | 2.74 x 3.02 | Stainless Steel Appl |
| Master Main | 3.93 x 3.65 | Ensuite Bath |
| 2nd Br 2nd | 3.89 x 3.70 | 4 Pc Bath |
| 3rd Br 2nd | 3.10 x 3.36 | Broadloom |
| 4th Br 2nd | 3.13 x 3.25 | Broadloom |
| Loft 2nd | 3.25 x 5.17 | Balcony |
| XXXXXXXX | XXX XX, XXXX |
XXXX XXX XXXX |
$XXX,XXX |
| XXX XX, XXXX |
XXXXXX XXX XXXX |
$XXX,XXX | |
| XXXXXXXX | XXX XX, XXXX |
XXXXXX XXX XXXX |
$X,XXX |
| XXX XX, XXXX |
XXXXXX XXX XXXX |
$X,XXX |
| XXXXXXXX XXXX | XXX XX, XXXX | $517,500 XXX XXXX |
| XXXXXXXX XXXXXX | XXX XX, XXXX | $524,900 XXX XXXX |
| XXXXXXXX XXXXXX | XXX XX, XXXX | $1,800 XXX XXXX |
| XXXXXXXX XXXXXX | XXX XX, XXXX | $1,900 XXX XXXX |

Académie La Pinède
Elementary: PublicÉÉC Marguerite-Bourgeois-Borden
Elementary: CatholicPine River Elementary School
Elementary: PublicBaxter Central Public School
Elementary: PublicOur Lady of Grace School
Elementary: CatholicAngus Morrison Elementary School
Elementary: PublicAlliston Campus
Secondary: PublicÉcole secondaire Roméo Dallaire
Secondary: PublicNottawasaga Pines Secondary School
Secondary: PublicSt Joan of Arc High School
Secondary: CatholicBear Creek Secondary School
Secondary: PublicBanting Memorial District High School
Secondary: Public

