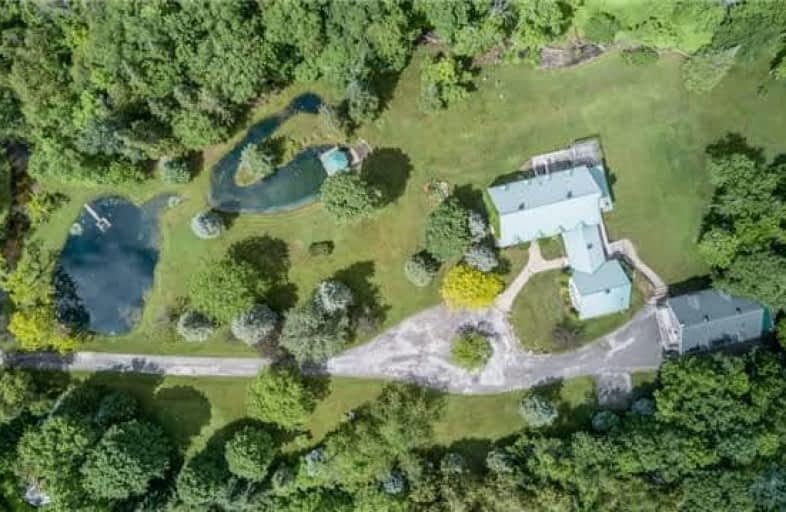Sold on Sep 05, 2017
Note: Property is not currently for sale or for rent.

-
Type: Detached
-
Style: 2-Storey
-
Size: 5000 sqft
-
Lot Size: 308 x 734 Feet
-
Age: No Data
-
Taxes: $4,800 per year
-
Days on Site: 36 Days
-
Added: Sep 07, 2019 (1 month on market)
-
Updated:
-
Last Checked: 3 months ago
-
MLS®#: N3887356
-
Listed By: Re/max chay realty inc., brokerage, brokerage
Beautiful Custom, Multi Family Estate Home On A Private 4+ Acre Lot, Located Minutes To Thornton And Hwy 400. This Property Feat A Gated Entrance, Stream, 2 Ponds, A Workshop/Sugar Shack And Detached 4 Car Garage W/ 1 Bdrm 1 Bath Apt Located Above. Main Home Offers 3 Bdrms, 2.5 Baths, Incld Master W/ En Suite, Fp & Walk In Closet. Lrg Fam Rm W/Stone Fp & W/O To Screened In Rm, Large Family Sized Eat In Kitchen & Stately Lvrm W/Custom Cabinets & Fp.
Extras
Appliances Included.
Property Details
Facts for 4952 10th Sideroad, Essa
Status
Days on Market: 36
Last Status: Sold
Sold Date: Sep 05, 2017
Closed Date: Mar 29, 2018
Expiry Date: Sep 29, 2017
Sold Price: $1,100,000
Unavailable Date: Sep 05, 2017
Input Date: Jul 31, 2017
Property
Status: Sale
Property Type: Detached
Style: 2-Storey
Size (sq ft): 5000
Area: Essa
Community: Rural Essa
Availability Date: Tbd
Inside
Bedrooms: 4
Bedrooms Plus: 4
Bathrooms: 7
Kitchens: 3
Kitchens Plus: 1
Rooms: 9
Den/Family Room: Yes
Air Conditioning: Central Air
Fireplace: Yes
Laundry Level: Upper
Central Vacuum: Y
Washrooms: 7
Utilities
Electricity: Yes
Gas: No
Cable: No
Telephone: Yes
Building
Basement: Apartment
Basement 2: Sep Entrance
Heat Type: Forced Air
Heat Source: Propane
Exterior: Brick
Elevator: N
UFFI: No
Water Supply: Well
Special Designation: Unknown
Other Structures: Aux Residences
Other Structures: Workshop
Parking
Driveway: Private
Garage Spaces: 4
Garage Type: Detached
Covered Parking Spaces: 20
Total Parking Spaces: 24
Fees
Tax Year: 2017
Tax Legal Description: Con 9 Pt Lot 11 51R18779 Part 1
Taxes: $4,800
Highlights
Feature: Golf
Feature: Lake/Pond
Feature: River/Stream
Feature: Wooded/Treed
Land
Cross Street: Thornton S/O Hwy 27
Municipality District: Essa
Fronting On: North
Parcel Number: 581160045
Pool: None
Sewer: Septic
Lot Depth: 734 Feet
Lot Frontage: 308 Feet
Lot Irregularities: Irreg 4.2 Ac (Mpac)
Acres: 2-4.99
Zoning: Single Family Re
Waterfront: None
Additional Media
- Virtual Tour: http://wylieford.homelistingtours.com/listing/4952-10th-sideroad
Rooms
Room details for 4952 10th Sideroad, Essa
| Type | Dimensions | Description |
|---|---|---|
| Kitchen Ground | 3.60 x 7.10 | Vinyl Floor, Pantry, Family Size Kitchen |
| Living Ground | 4.20 x 8.20 | Bay Window, Floor/Ceil Fireplace, Glass Doors |
| Family Ground | 3.90 x 8.20 | Stone Fireplace, W/O To Deck, Bay Window |
| Foyer Ground | 3.90 x 7.10 | Walk Through, W/O To Yard, Closet |
| Living Ground | 6.30 x 7.00 | Bay Window, Combined W/Kitchen, Broadloom |
| Master 2nd | 4.60 x 8.20 | Gas Fireplace, 3 Pc Ensuite, W/I Closet |
| 2nd Br 2nd | 2.50 x 3.50 | Broadloom, West View, Closet |
| 3rd Br 2nd | 3.60 x 8.20 | Broadloom, Closet, Ceiling Fan |
| 4th Br 2nd | 3.30 x 7.00 | 2 Pc Ensuite, Closet, Broadloom |
| Master Bsmt | 3.80 x 5.60 | W/I Closet, Broadloom |
| Br Bsmt | 2.50 x 3.60 | |
| Living Bsmt | 5.90 x 8.10 | W/O To Yard, Combined W/Dining |
| XXXXXXXX | XXX XX, XXXX |
XXXX XXX XXXX |
$X,XXX,XXX |
| XXX XX, XXXX |
XXXXXX XXX XXXX |
$X,XXX,XXX | |
| XXXXXXXX | XXX XX, XXXX |
XXXXXXX XXX XXXX |
|
| XXX XX, XXXX |
XXXXXX XXX XXXX |
$X,XXX,XXX |
| XXXXXXXX XXXX | XXX XX, XXXX | $1,100,000 XXX XXXX |
| XXXXXXXX XXXXXX | XXX XX, XXXX | $1,295,000 XXX XXXX |
| XXXXXXXX XXXXXXX | XXX XX, XXXX | XXX XXXX |
| XXXXXXXX XXXXXX | XXX XX, XXXX | $1,295,000 XXX XXXX |

École élémentaire Roméo Dallaire
Elementary: PublicSt Nicholas School
Elementary: CatholicBaxter Central Public School
Elementary: PublicSt Bernadette Elementary School
Elementary: CatholicW C Little Elementary School
Elementary: PublicCookstown Central Public School
Elementary: PublicAlliston Campus
Secondary: PublicÉcole secondaire Roméo Dallaire
Secondary: PublicNottawasaga Pines Secondary School
Secondary: PublicSt Joan of Arc High School
Secondary: CatholicBear Creek Secondary School
Secondary: PublicBanting Memorial District High School
Secondary: Public

