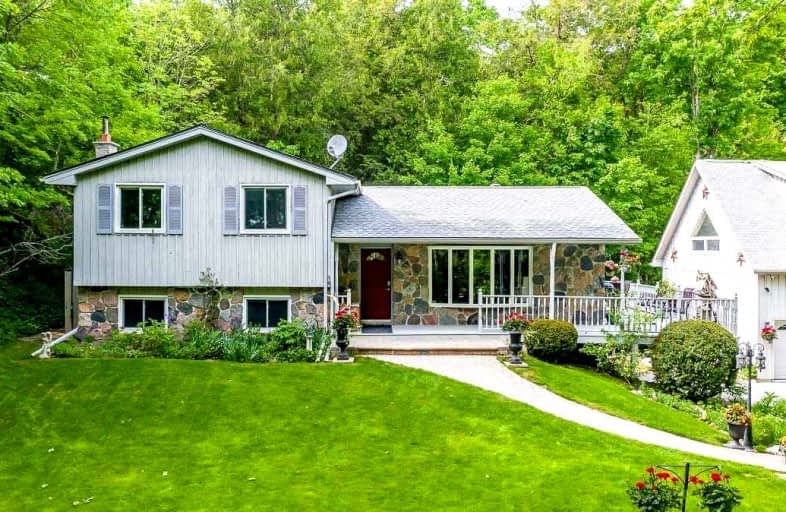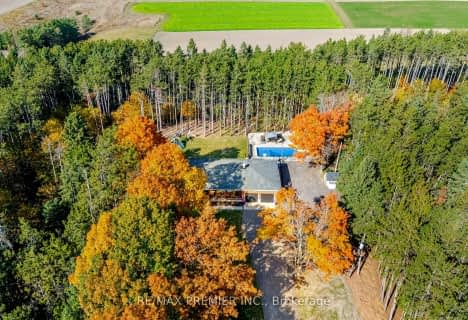Sold on Aug 12, 2022
Note: Property is not currently for sale or for rent.

-
Type: Detached
-
Style: Sidesplit 3
-
Size: 2000 sqft
-
Lot Size: 150 x 250 Feet
-
Age: No Data
-
Taxes: $3,451 per year
-
Days on Site: 16 Days
-
Added: Jul 27, 2022 (2 weeks on market)
-
Updated:
-
Last Checked: 3 months ago
-
MLS®#: N5713192
-
Listed By: Re/max hallmark chay realty, brokerage
Custom Built Three Level Side Split In A Rural Paradise While Still Being Close To All Major Amenities And Less Than 10 Minutes To Highway 400 And 20 Minutes To The Go Station. Home Boasts Approximately 2,400 Square Feet On Almost A One Acre Treed Lot Complete With Low Maintenance Perennial Gardens. The Main Level Of This Home Is Flooded With Natural Light, Beautiful Views, Wood Burning Fireplace And Walkouts From Almost Every Room Including The Beautiful Kitchen With A Giant Genuine Labradorite Island For All Your Informal Dining Needs. The Second Level Features A Generous Primary Bedroom With Walkout To A Private Terrace, 2 Additional Bedrooms And A 3 Piece Bath With Claw Foot Tub. The Lower Level Can't Even Be Called A Basement Because Of The Amount Of Natural Light From The Above Grade Windows Is The Perfect Spot To Curl Up With The Family And Enjoy The Wood Burning Fireplace While Watching A Movie In The Colder Months And Boasts Inside Entry From The Single Attached Garage.
Extras
A Detached Double Wide Double Height Garage With Car Lift With 1,000 Square Foot Loft Space Ideal For The Home Office Or Home Based Business. A 28'X30' Fully Powered And Insulated Outbuilding.
Property Details
Facts for 4992 Country Road 21, Essa
Status
Days on Market: 16
Last Status: Sold
Sold Date: Aug 12, 2022
Closed Date: Sep 30, 2022
Expiry Date: Sep 27, 2022
Sold Price: $1,200,000
Unavailable Date: Aug 12, 2022
Input Date: Jul 28, 2022
Property
Status: Sale
Property Type: Detached
Style: Sidesplit 3
Size (sq ft): 2000
Area: Essa
Community: Thornton
Availability Date: Flex
Assessment Amount: $502,000
Assessment Year: 2022
Inside
Bedrooms: 3
Bathrooms: 2
Kitchens: 1
Rooms: 8
Den/Family Room: Yes
Air Conditioning: Window Unit
Fireplace: Yes
Washrooms: 2
Building
Basement: Finished
Heat Type: Baseboard
Heat Source: Electric
Exterior: Board/Batten
Exterior: Stone
Water Supply: Well
Special Designation: Unknown
Parking
Driveway: Private
Garage Spaces: 3
Garage Type: Other
Covered Parking Spaces: 10
Total Parking Spaces: 13
Fees
Tax Year: 2022
Tax Legal Description: Pt W 1/2 Lt 16 Con 9 Essa Twp Pt 1, 51R2150 ; Essa
Taxes: $3,451
Land
Cross Street: Highway 27 To County
Municipality District: Essa
Fronting On: South
Pool: None
Sewer: Septic
Lot Depth: 250 Feet
Lot Frontage: 150 Feet
Acres: .50-1.99
Rooms
Room details for 4992 Country Road 21, Essa
| Type | Dimensions | Description |
|---|---|---|
| Living Main | 7.65 x 4.62 | |
| Dining Main | 3.99 x 3.71 | |
| Kitchen Main | 5.33 x 3.66 | |
| Prim Bdrm Upper | 4.11 x 3.33 | |
| 2nd Br Upper | 2.97 x 2.92 | |
| 3rd Br Upper | 4.11 x 3.33 | |
| Bathroom Upper | - | 3 Pc Bath |
| Family Lower | 5.59 x 5.54 | |
| Utility Lower | 3.12 x 2.64 | |
| Bathroom Lower | - | 3 Pc Bath |
| XXXXXXXX | XXX XX, XXXX |
XXXX XXX XXXX |
$X,XXX,XXX |
| XXX XX, XXXX |
XXXXXX XXX XXXX |
$X,XXX,XXX | |
| XXXXXXXX | XXX XX, XXXX |
XXXXXXX XXX XXXX |
|
| XXX XX, XXXX |
XXXXXX XXX XXXX |
$X,XXX,XXX | |
| XXXXXXXX | XXX XX, XXXX |
XXXXXXX XXX XXXX |
|
| XXX XX, XXXX |
XXXXXX XXX XXXX |
$X,XXX,XXX |
| XXXXXXXX XXXX | XXX XX, XXXX | $1,200,000 XXX XXXX |
| XXXXXXXX XXXXXX | XXX XX, XXXX | $1,299,999 XXX XXXX |
| XXXXXXXX XXXXXXX | XXX XX, XXXX | XXX XXXX |
| XXXXXXXX XXXXXX | XXX XX, XXXX | $1,299,999 XXX XXXX |
| XXXXXXXX XXXXXXX | XXX XX, XXXX | XXX XXXX |
| XXXXXXXX XXXXXX | XXX XX, XXXX | $1,399,999 XXX XXXX |

École élémentaire Roméo Dallaire
Elementary: PublicSt Nicholas School
Elementary: CatholicBaxter Central Public School
Elementary: PublicSt Bernadette Elementary School
Elementary: CatholicW C Little Elementary School
Elementary: PublicCookstown Central Public School
Elementary: PublicÉcole secondaire Roméo Dallaire
Secondary: PublicSimcoe Alternative Secondary School
Secondary: PublicNottawasaga Pines Secondary School
Secondary: PublicSt Joan of Arc High School
Secondary: CatholicBear Creek Secondary School
Secondary: PublicInnisdale Secondary School
Secondary: Public- 2 bath
- 3 bed
4904 10th Sideroad, Essa, Ontario • L0L 2N0 • Rural Essa



