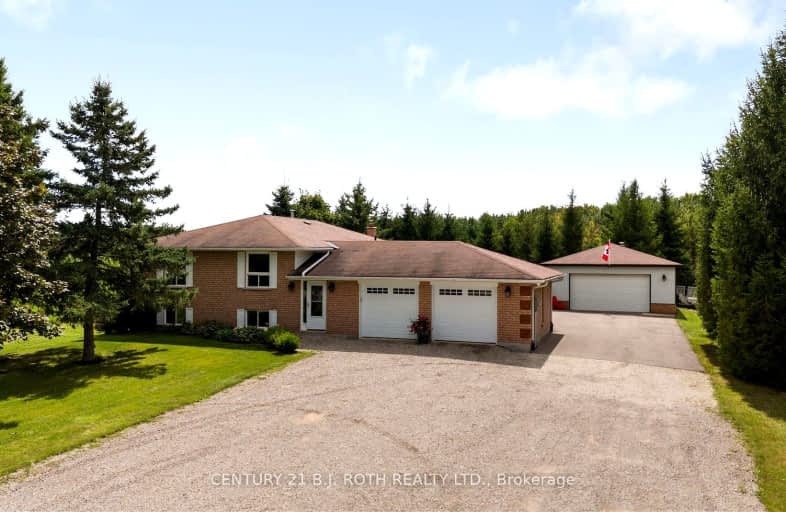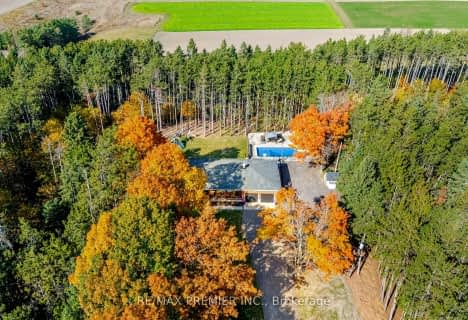
Video Tour
Car-Dependent
- Almost all errands require a car.
1
/100
Somewhat Bikeable
- Almost all errands require a car.
22
/100

École élémentaire Roméo Dallaire
Elementary: Public
11.00 km
St Nicholas School
Elementary: Catholic
10.17 km
Baxter Central Public School
Elementary: Public
5.95 km
St Bernadette Elementary School
Elementary: Catholic
11.41 km
W C Little Elementary School
Elementary: Public
10.80 km
Cookstown Central Public School
Elementary: Public
6.16 km
Alliston Campus
Secondary: Public
12.66 km
École secondaire Roméo Dallaire
Secondary: Public
10.85 km
Nottawasaga Pines Secondary School
Secondary: Public
13.21 km
St Joan of Arc High School
Secondary: Catholic
13.07 km
Bear Creek Secondary School
Secondary: Public
11.08 km
Banting Memorial District High School
Secondary: Public
11.81 km
-
Dog at Camp
5268 County Rd 56, Cookstown ON L0L 1L0 6.12km -
Kidds Lane Park
Cookstown ON 7.25km -
Alliston Soccer Fields
New Tecumseth ON 10.07km
-
BMO Bank of Montreal
2098 Commerce Park Dr, Innisfil ON L9S 4A3 9.04km -
Scotiabank
72 Commerce Park Dr, Barrie ON L4N 8W8 11.92km -
BMO Bank of Montreal
36 El Alamein Rd W, Borden ON L0M 1C0 12.15km



