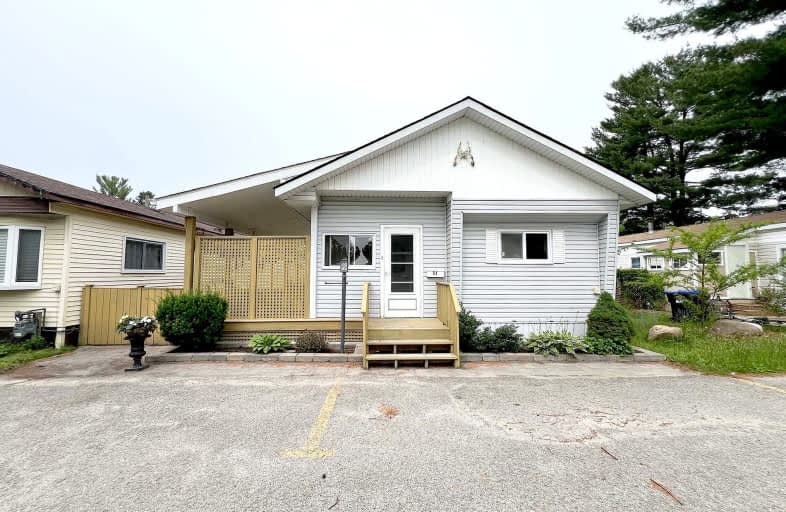
3D Walkthrough
Somewhat Walkable
- Some errands can be accomplished on foot.
53
/100
Somewhat Bikeable
- Most errands require a car.
47
/100

Académie La Pinède
Elementary: Public
4.33 km
ÉÉC Marguerite-Bourgeois-Borden
Elementary: Catholic
4.41 km
Pine River Elementary School
Elementary: Public
0.37 km
New Lowell Central Public School
Elementary: Public
6.93 km
Our Lady of Grace School
Elementary: Catholic
0.61 km
Angus Morrison Elementary School
Elementary: Public
1.27 km
Alliston Campus
Secondary: Public
19.27 km
École secondaire Roméo Dallaire
Secondary: Public
14.14 km
Nottawasaga Pines Secondary School
Secondary: Public
1.58 km
St Joan of Arc High School
Secondary: Catholic
13.02 km
Bear Creek Secondary School
Secondary: Public
12.73 km
Banting Memorial District High School
Secondary: Public
19.08 km
-
Dog Park
Angus ON 0.55km -
Peacekeepers Park
Angus ON 0.67km -
Angus Community Park
6 HURON St, Essa ON 1.78km
-
TD Canada Trust ATM
6 Treetop St, Angus ON L0M 1B2 0.45km -
TD Bank Financial Group
6 Treetop St (at Mill st), Angus ON L3W 0G5 0.45km -
Scotiabank
285 Mill St, Angus ON L3W 0E3 0.75km

