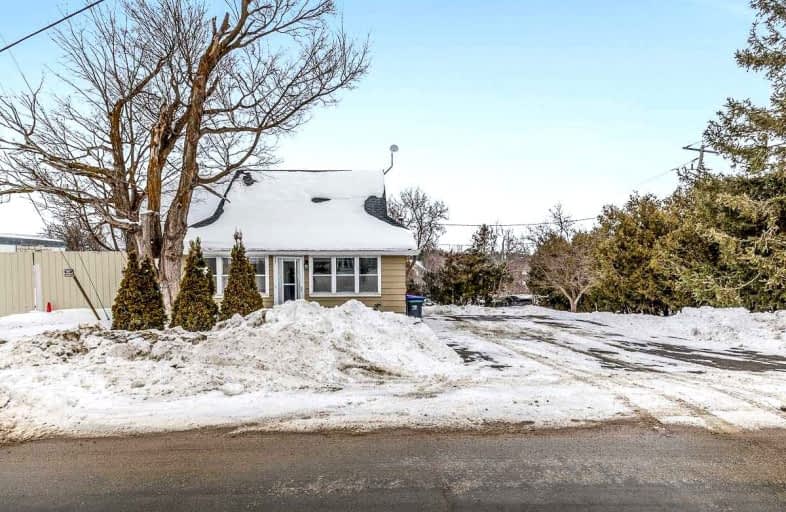Sold on Feb 11, 2022
Note: Property is not currently for sale or for rent.

-
Type: Detached
-
Style: 1 1/2 Storey
-
Size: 700 sqft
-
Lot Size: 89.5 x 99 Feet
-
Age: 100+ years
-
Taxes: $1,389 per year
-
Days on Site: 8 Days
-
Added: Feb 03, 2022 (1 week on market)
-
Updated:
-
Last Checked: 2 months ago
-
MLS®#: N5489485
-
Listed By: Re/max hallmark chay realty, brokerage
Affordable Starter Home In The Heart Of Ivy. Open Concept Liv/Din, Classic White Kitchen, Pine Floors, 2 Beds, 1 Bath. Enjoy Scenic Nature Views From The Large Fam Rm Boasting Loads Of Natural Light. Recent Upgrades; Roof '21, Furnace '19, Drive '19, Upgraded Electrical '16, Appliances '16, Front Deck '19, Back Deck '18. Easy Access To Hwy 27 And 400. Offers Kindly Accepted Monday, Feb 7th, Please Register By 4Pm. No Pre-Emptives As Per Seller Direction.
Property Details
Facts for 5108 20 Sideroad, Essa
Status
Days on Market: 8
Last Status: Sold
Sold Date: Feb 11, 2022
Closed Date: Apr 21, 2022
Expiry Date: May 01, 2022
Sold Price: $645,000
Unavailable Date: Feb 11, 2022
Input Date: Feb 03, 2022
Property
Status: Sale
Property Type: Detached
Style: 1 1/2 Storey
Size (sq ft): 700
Age: 100+
Area: Essa
Community: Rural Essa
Availability Date: Flex
Inside
Bedrooms: 2
Bathrooms: 1
Kitchens: 1
Rooms: 6
Den/Family Room: Yes
Air Conditioning: None
Fireplace: No
Laundry Level: Lower
Central Vacuum: N
Washrooms: 1
Building
Basement: Full
Basement 2: Unfinished
Heat Type: Forced Air
Heat Source: Propane
Exterior: Stucco/Plaster
Exterior: Vinyl Siding
Elevator: N
UFFI: No
Water Supply Type: Dug Well
Water Supply: Well
Special Designation: Unknown
Other Structures: Garden Shed
Parking
Driveway: Front Yard
Garage Type: None
Covered Parking Spaces: 4
Total Parking Spaces: 4
Fees
Tax Year: 2021
Tax Legal Description: Part E 1/2 Lot 21, Township Of Essa Ro 1348919
Taxes: $1,389
Land
Cross Street: Hwy 27/ 20th Sd. Rd
Municipality District: Essa
Fronting On: North
Parcel Number: 581130138
Pool: None
Sewer: Tank
Lot Depth: 99 Feet
Lot Frontage: 89.5 Feet
Acres: < .50
Zoning: Residential
Additional Media
- Virtual Tour: http://wylieford.homelistingtours.com/listing2/5108-20th-sideroad
Rooms
Room details for 5108 20 Sideroad, Essa
| Type | Dimensions | Description |
|---|---|---|
| Kitchen Main | 4.22 x 3.51 | |
| Living Main | 7.01 x 3.51 | Combined W/Dining |
| Family Main | 7.62 x 2.90 | |
| Prim Bdrm Upper | 3.66 x 2.44 | |
| 2nd Br Upper | 3.25 x 2.62 | |
| Sunroom Main | 7.90 x 1.80 | |
| Bathroom Main | - | 4 Pc Bath |
| XXXXXXXX | XXX XX, XXXX |
XXXX XXX XXXX |
$XXX,XXX |
| XXX XX, XXXX |
XXXXXX XXX XXXX |
$XXX,XXX | |
| XXXXXXXX | XXX XX, XXXX |
XXXX XXX XXXX |
$XXX,XXX |
| XXX XX, XXXX |
XXXXXX XXX XXXX |
$XXX,XXX | |
| XXXXXXXX | XXX XX, XXXX |
XXXXXXX XXX XXXX |
|
| XXX XX, XXXX |
XXXXXX XXX XXXX |
$XXX,XXX |
| XXXXXXXX XXXX | XXX XX, XXXX | $645,000 XXX XXXX |
| XXXXXXXX XXXXXX | XXX XX, XXXX | $599,900 XXX XXXX |
| XXXXXXXX XXXX | XXX XX, XXXX | $203,200 XXX XXXX |
| XXXXXXXX XXXXXX | XXX XX, XXXX | $219,900 XXX XXXX |
| XXXXXXXX XXXXXXX | XXX XX, XXXX | XXX XXXX |
| XXXXXXXX XXXXXX | XXX XX, XXXX | $219,900 XXX XXXX |

École élémentaire Roméo Dallaire
Elementary: PublicSt Nicholas School
Elementary: CatholicBaxter Central Public School
Elementary: PublicSt Bernadette Elementary School
Elementary: CatholicW C Little Elementary School
Elementary: PublicHolly Meadows Elementary School
Elementary: PublicÉcole secondaire Roméo Dallaire
Secondary: PublicÉSC Nouvelle-Alliance
Secondary: CatholicNottawasaga Pines Secondary School
Secondary: PublicSt Joan of Arc High School
Secondary: CatholicBear Creek Secondary School
Secondary: PublicInnisdale Secondary School
Secondary: Public

