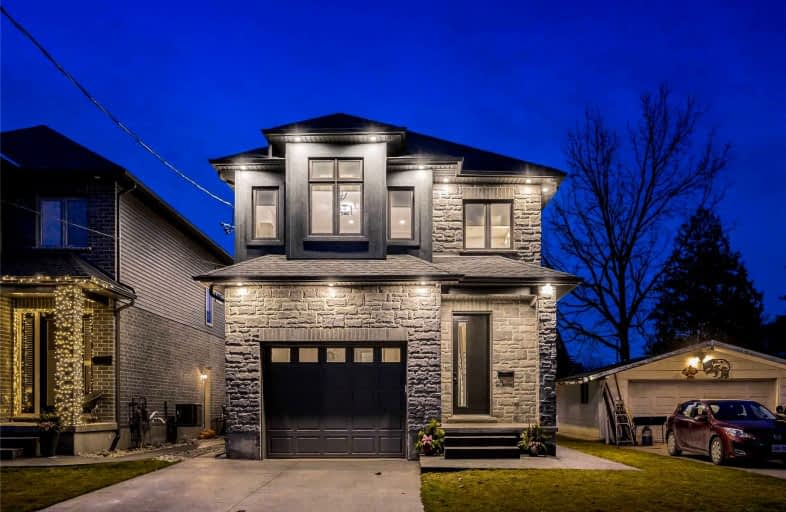Sold on Jul 30, 2019
Note: Property is not currently for sale or for rent.

-
Type: Detached
-
Style: Bungalow
-
Lot Size: 64.83 x 91
-
Age: 51-99 years
-
Taxes: $3,134 per year
-
Days on Site: 22 Days
-
Added: Dec 19, 2024 (3 weeks on market)
-
Updated:
-
Last Checked: 2 months ago
-
MLS®#: X11239643
-
Listed By: Re/max real estate centre inc brokerage
Opportunity knocks with this double lot in Exhibition Park! Great opportunity for Builder/developer, handyman/renovator or first time buyer! Double lot on a quiet street just a short stroll to the park has development potential. Cute as a button bungalow with many updates awaits your decorating ideas. Updates include; enclosed front porch 2014, kitchen 2016, roof 2013, furnace 2013, some windows.
Property Details
Facts for 7 Stanley Street, Guelph
Status
Days on Market: 22
Last Status: Sold
Sold Date: Jul 30, 2019
Closed Date: Sep 18, 2019
Expiry Date: Oct 09, 2019
Sold Price: $392,500
Unavailable Date: Jul 30, 2019
Input Date: Jul 09, 2019
Prior LSC: Sold
Property
Status: Sale
Property Type: Detached
Style: Bungalow
Age: 51-99
Area: Guelph
Community: Exhibition Park
Availability Date: Flexible
Assessment Amount: $274,750
Assessment Year: 2019
Inside
Bedrooms: 2
Bedrooms Plus: 1
Bathrooms: 2
Kitchens: 1
Rooms: 6
Air Conditioning: None
Fireplace: No
Washrooms: 2
Building
Basement: Part Fin
Basement 2: Walk-Up
Heat Type: Forced Air
Heat Source: Gas
Exterior: Stucco/Plaster
Green Verification Status: N
Water Supply: Municipal
Special Designation: Unknown
Parking
Driveway: Other
Garage Spaces: 1
Garage Type: Detached
Covered Parking Spaces: 2
Total Parking Spaces: 3
Fees
Tax Year: 2019
Tax Legal Description: LOTS 62 & 63, PLAN 361 ; GUELPH
Taxes: $3,134
Land
Cross Street: Exhibition/Speedvale
Municipality District: Guelph
Parcel Number: 712970039
Pool: None
Sewer: Sewers
Lot Depth: 91
Lot Frontage: 64.83
Acres: < .50
Zoning: R.1B
Rooms
Room details for 7 Stanley Street, Guelph
| Type | Dimensions | Description |
|---|---|---|
| Kitchen Main | 2.87 x 4.11 | |
| Living Main | 3.53 x 4.03 | |
| Bathroom Main | - | |
| Other Main | 2.36 x 4.26 | |
| Br Main | 2.13 x 2.66 | |
| Prim Bdrm Main | 2.64 x 2.74 | |
| Br Bsmt | 2.66 x 3.83 | |
| Rec Bsmt | 3.30 x 4.11 | |
| Bathroom Bsmt | - |
| XXXXXXXX | XXX XX, XXXX |
XXXX XXX XXXX |
$XXX,XXX |
| XXX XX, XXXX |
XXXXXX XXX XXXX |
$XXX,XXX | |
| XXXXXXXX | XXX XX, XXXX |
XXXXXXX XXX XXXX |
|
| XXX XX, XXXX |
XXXXXX XXX XXXX |
$XXX,XXX | |
| XXXXXXXX | XXX XX, XXXX |
XXXX XXX XXXX |
$XXX,XXX |
| XXX XX, XXXX |
XXXXXX XXX XXXX |
$XXX,XXX | |
| XXXXXXXX | XXX XX, XXXX |
XXXX XXX XXXX |
$X,XXX,XXX |
| XXX XX, XXXX |
XXXXXX XXX XXXX |
$X,XXX,XXX |
| XXXXXXXX XXXX | XXX XX, XXXX | $111,000 XXX XXXX |
| XXXXXXXX XXXXXX | XXX XX, XXXX | $111,900 XXX XXXX |
| XXXXXXXX XXXXXXX | XXX XX, XXXX | XXX XXXX |
| XXXXXXXX XXXXXX | XXX XX, XXXX | $114,900 XXX XXXX |
| XXXXXXXX XXXX | XXX XX, XXXX | $106,500 XXX XXXX |
| XXXXXXXX XXXXXX | XXX XX, XXXX | $109,900 XXX XXXX |
| XXXXXXXX XXXX | XXX XX, XXXX | $1,200,000 XXX XXXX |
| XXXXXXXX XXXXXX | XXX XX, XXXX | $1,199,900 XXX XXXX |

École élémentaire L'Odyssée
Elementary: PublicJune Avenue Public School
Elementary: PublicVictory Public School
Elementary: PublicSt Joseph Catholic School
Elementary: CatholicWillow Road Public School
Elementary: PublicEdward Johnson Public School
Elementary: PublicSt John Bosco Catholic School
Secondary: CatholicOur Lady of Lourdes Catholic School
Secondary: CatholicSt James Catholic School
Secondary: CatholicGuelph Collegiate and Vocational Institute
Secondary: PublicCentennial Collegiate and Vocational Institute
Secondary: PublicJohn F Ross Collegiate and Vocational Institute
Secondary: Public