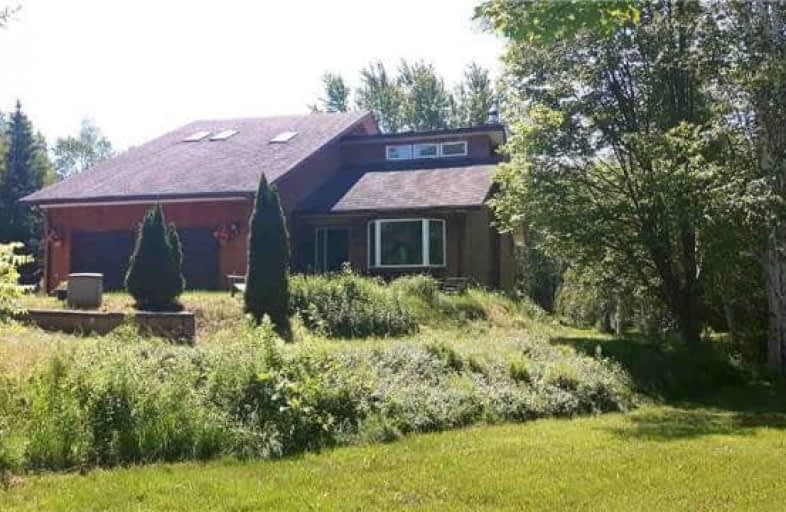Sold on Feb 09, 2018
Note: Property is not currently for sale or for rent.

-
Type: Detached
-
Style: 1 1/2 Storey
-
Size: 2000 sqft
-
Lot Size: 202.27 x 813 Feet
-
Age: 16-30 years
-
Taxes: $3,808 per year
-
Days on Site: 7 Days
-
Added: Sep 07, 2019 (1 week on market)
-
Updated:
-
Last Checked: 3 months ago
-
MLS®#: N4034511
-
Listed By: Royal lepage your community realty, brokerage
One Of A Kind Custom-Built Home On A 7.8 Acre Utopia With Plenty Of Character & All That Nature Has To Offer. 10Mins To Barrie,Angus-Cfb,400/27. 30Mins To Vaughan/Wasaga. School Bus At Ur Door! Finished Top 2 Bottom;3+2 Beds,3 Baths (Heated Flrs In Mstr),Family Size Eat-In Ktchn,Multi-Entrncs To Main/Bsmnt & Lrg Main Flr Laundry Rm.*1800+ Sqft In-Law Ste,Natural Gas Heat & 2 Fireplaces. Huge Attached Dbl Door Workshop & So Much More 4 U & Ur Family To Enjoy!
Extras
Ss Fridge, Ss Dishwasher, Double Ss Oven, Hood Fan, Center Stove Top, Washer, Dryer, Water Softner System, Basement Fridge/Stove & Hood Fan.Elf's,Window Coverings(Where-Is) & Custom-Built Master Bdrm/Den Shelves, As-Is. Roughed-In Cvac.
Property Details
Facts for 5133 Side Road 30, Essa
Status
Days on Market: 7
Last Status: Sold
Sold Date: Feb 09, 2018
Closed Date: May 31, 2018
Expiry Date: Jun 29, 2018
Sold Price: $730,000
Unavailable Date: Feb 09, 2018
Input Date: Feb 02, 2018
Prior LSC: Sold
Property
Status: Sale
Property Type: Detached
Style: 1 1/2 Storey
Size (sq ft): 2000
Age: 16-30
Area: Essa
Community: Colwell
Availability Date: Flexible
Inside
Bedrooms: 3
Bedrooms Plus: 2
Bathrooms: 3
Kitchens: 1
Kitchens Plus: 1
Rooms: 8
Den/Family Room: No
Air Conditioning: Central Air
Fireplace: Yes
Laundry Level: Main
Washrooms: 3
Utilities
Electricity: Yes
Gas: Yes
Cable: Yes
Telephone: Yes
Building
Basement: Fin W/O
Basement 2: Sep Entrance
Heat Type: Forced Air
Heat Source: Gas
Exterior: Wood
Elevator: N
UFFI: No
Energy Certificate: N
Green Verification Status: N
Water Supply Type: Drilled Well
Water Supply: Well
Physically Handicapped-Equipped: N
Special Designation: Unknown
Other Structures: Garden Shed
Other Structures: Workshop
Retirement: N
Parking
Driveway: Private
Garage Type: None
Covered Parking Spaces: 12
Total Parking Spaces: 12
Fees
Tax Year: 2017
Tax Legal Description: Pt Lt 30 Con 8 Essa Twp Pt 2, 51R15895 ; Essa
Taxes: $3,808
Highlights
Feature: Clear View
Feature: Grnbelt/Conserv
Feature: Lake/Pond
Feature: School
Feature: School Bus Route
Feature: Wooded/Treed
Land
Cross Street: Hwy 90 (Dunlop W) &
Municipality District: Essa
Fronting On: South
Parcel Number: 581020063
Pool: None
Sewer: Septic
Lot Depth: 813 Feet
Lot Frontage: 202.27 Feet
Lot Irregularities: Irregular; 7.8 Acres
Acres: 5-9.99
Zoning: R-1, A-2
Waterfront: None
Additional Media
- Virtual Tour: http://www.tourbuzz.net/public/vtour/display/625988?idx=1#!/gallery
Rooms
Room details for 5133 Side Road 30, Essa
| Type | Dimensions | Description |
|---|---|---|
| Living Main | 3.54 x 7.17 | Hardwood Floor, Fireplace, Bay Window |
| Dining Main | 3.38 x 3.30 | Hardwood Floor, Picture Window, O/Looks Backyard |
| Kitchen Main | 3.39 x 5.16 | Family Size Kitchen, Stainless Steel Appl, B/I Ctr-Top Stove |
| Breakfast Main | 4.54 x 4.44 | Hardwood Floor, Combined W/Kitchen, W/O To Deck |
| Laundry Main | 1.92 x 2.90 | Separate Rm, W/O To Deck, Double Closet |
| Master 2nd | 4.46 x 4.76 | 4 Pc Ensuite, Heated Floor, Skylight |
| 2nd Br 2nd | 3.44 x 3.39 | Closet, Window, O/Looks Backyard |
| 3rd Br 2nd | 3.49 x 3.45 | Closet, Window, O/Looks Backyard |
| Rec Lower | 3.29 x 7.45 | Gas Fireplace, Ensuite Bath, W/O To Yard |
| Kitchen Lower | 5.78 x 8.96 | Combined W/Dining, Breakfast Bar, Laminate |
| Exercise Lower | 2.95 x 3.95 | Sliding Doors, Picture Window, W/O To Deck |
| 4th Br Lower | 3.04 x 4.03 | Laminate |
| XXXXXXXX | XXX XX, XXXX |
XXXX XXX XXXX |
$XXX,XXX |
| XXX XX, XXXX |
XXXXXX XXX XXXX |
$XXX,XXX | |
| XXXXXXXX | XXX XX, XXXX |
XXXXXXX XXX XXXX |
|
| XXX XX, XXXX |
XXXXXX XXX XXXX |
$XXX,XXX | |
| XXXXXXXX | XXX XX, XXXX |
XXXXXXX XXX XXXX |
|
| XXX XX, XXXX |
XXXXXX XXX XXXX |
$XXX,XXX | |
| XXXXXXXX | XXX XX, XXXX |
XXXXXXX XXX XXXX |
|
| XXX XX, XXXX |
XXXXXX XXX XXXX |
$XXX,XXX |
| XXXXXXXX XXXX | XXX XX, XXXX | $730,000 XXX XXXX |
| XXXXXXXX XXXXXX | XXX XX, XXXX | $749,000 XXX XXXX |
| XXXXXXXX XXXXXXX | XXX XX, XXXX | XXX XXXX |
| XXXXXXXX XXXXXX | XXX XX, XXXX | $799,000 XXX XXXX |
| XXXXXXXX XXXXXXX | XXX XX, XXXX | XXX XXXX |
| XXXXXXXX XXXXXX | XXX XX, XXXX | $799,000 XXX XXXX |
| XXXXXXXX XXXXXXX | XXX XX, XXXX | XXX XXXX |
| XXXXXXXX XXXXXX | XXX XX, XXXX | $839,000 XXX XXXX |

St Nicholas School
Elementary: CatholicSt Bernadette Elementary School
Elementary: CatholicThe Good Shepherd Catholic School
Elementary: CatholicSt Catherine of Siena School
Elementary: CatholicArdagh Bluffs Public School
Elementary: PublicW C Little Elementary School
Elementary: PublicÉcole secondaire Roméo Dallaire
Secondary: PublicÉSC Nouvelle-Alliance
Secondary: CatholicSimcoe Alternative Secondary School
Secondary: PublicNottawasaga Pines Secondary School
Secondary: PublicSt Joan of Arc High School
Secondary: CatholicBear Creek Secondary School
Secondary: Public

