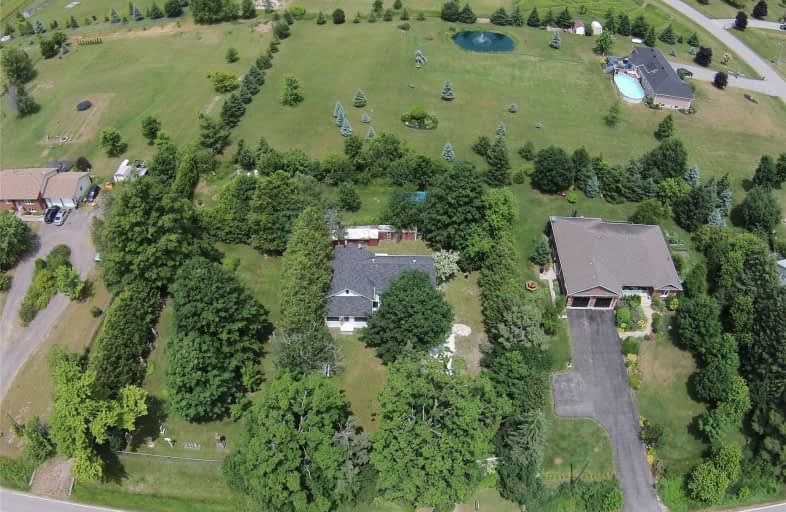Sold on Aug 23, 2019
Note: Property is not currently for sale or for rent.

-
Type: Detached
-
Style: Bungalow
-
Size: 700 sqft
-
Lot Size: 90.46 x 130.51 Feet
-
Age: No Data
-
Taxes: $1,533 per year
-
Days on Site: 45 Days
-
Added: Sep 07, 2019 (1 month on market)
-
Updated:
-
Last Checked: 3 months ago
-
MLS®#: N4512106
-
Listed By: Re/max hallmark chay realty, brokerage
The Search Is Over! You Have Been Looking For An Affordable Renovated Country Home With A Price Tag Under 500K Without Luck, Until Now! This Home Has Been Beautifully Renovated While Still Maintaining Its Original Character. Located On A Very Private Lot With Plenty Of Space For The Kids To Play And Entertaining Friends And Family. From The Moment You Step Inside You Will Appreciate The Plank Hardwood Floors,Spacious Rooms, Main Floor Laundry, Led Pot Lights
Extras
...All New Kitchen Including All New Stainless Steel Appliances. Spend Your Days Up In Your Home Office Loft And Your Evenings Enjoying A Book Or Playing Cards In The Screened In Front Porch. Just Minutes To Thornton, Barrie & Hwy 400
Property Details
Facts for 5166 10th Sideroad, Essa
Status
Days on Market: 45
Last Status: Sold
Sold Date: Aug 23, 2019
Closed Date: Oct 15, 2019
Expiry Date: Oct 09, 2019
Sold Price: $425,000
Unavailable Date: Aug 23, 2019
Input Date: Jul 09, 2019
Property
Status: Sale
Property Type: Detached
Style: Bungalow
Size (sq ft): 700
Area: Essa
Community: Rural Essa
Availability Date: Flex
Inside
Bedrooms: 3
Bathrooms: 1
Kitchens: 1
Rooms: 8
Den/Family Room: No
Air Conditioning: None
Fireplace: No
Laundry Level: Main
Washrooms: 1
Utilities
Electricity: Yes
Gas: No
Cable: No
Telephone: Yes
Building
Basement: Part Bsmt
Heat Type: Forced Air
Heat Source: Oil
Exterior: Alum Siding
Exterior: Vinyl Siding
Water Supply: Well
Special Designation: Unknown
Parking
Driveway: Private
Garage Type: None
Covered Parking Spaces: 6
Total Parking Spaces: 6
Fees
Tax Year: 2018
Tax Legal Description: Pt Sw 1/4 & E 1/2 Lt 11 Con 8 Essa Twp As In Ro119
Taxes: $1,533
Land
Cross Street: 10th Sideroad & 9th
Municipality District: Essa
Fronting On: North
Pool: None
Sewer: Septic
Lot Depth: 130.51 Feet
Lot Frontage: 90.46 Feet
Additional Media
- Virtual Tour: https://remax-axs1.seehouseat.com/1371604?idx=1
Rooms
Room details for 5166 10th Sideroad, Essa
| Type | Dimensions | Description |
|---|---|---|
| Kitchen Main | 3.52 x 4.32 | |
| Dining Main | 2.80 x 2.83 | |
| Living Main | 3.31 x 5.78 | |
| Master Main | 3.70 x 5.70 | |
| 2nd Br Main | 2.81 x 3.01 | |
| 3rd Br 2nd | 3.08 x 3.86 | |
| Laundry Main | 1.54 x 3.22 | |
| Sunroom Main | 2.42 x 6.13 |
| XXXXXXXX | XXX XX, XXXX |
XXXX XXX XXXX |
$XXX,XXX |
| XXX XX, XXXX |
XXXXXX XXX XXXX |
$XXX,XXX |
| XXXXXXXX XXXX | XXX XX, XXXX | $425,000 XXX XXXX |
| XXXXXXXX XXXXXX | XXX XX, XXXX | $439,900 XXX XXXX |

École élémentaire Roméo Dallaire
Elementary: PublicSt Nicholas School
Elementary: CatholicBaxter Central Public School
Elementary: PublicSt Bernadette Elementary School
Elementary: CatholicW C Little Elementary School
Elementary: PublicCookstown Central Public School
Elementary: PublicAlliston Campus
Secondary: PublicÉcole secondaire Roméo Dallaire
Secondary: PublicNottawasaga Pines Secondary School
Secondary: PublicSt Joan of Arc High School
Secondary: CatholicBear Creek Secondary School
Secondary: PublicBanting Memorial District High School
Secondary: Public

