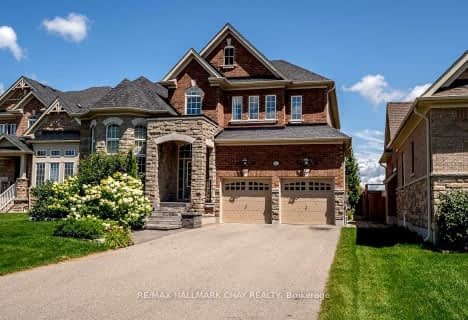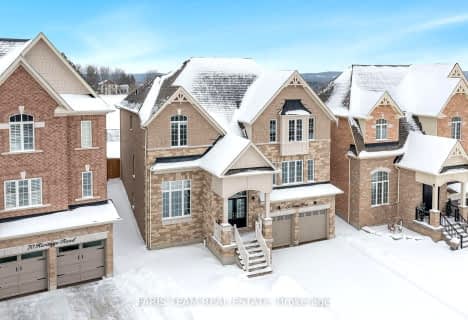
Boyne River Public School
Elementary: PublicSir William Osler Public School
Elementary: PublicMonsignor J E Ronan Catholic School
Elementary: CatholicBaxter Central Public School
Elementary: PublicTecumseth Beeton Elementary School
Elementary: PublicCookstown Central Public School
Elementary: PublicAlliston Campus
Secondary: PublicÉcole secondaire Roméo Dallaire
Secondary: PublicBradford District High School
Secondary: PublicSt Joan of Arc High School
Secondary: CatholicBear Creek Secondary School
Secondary: PublicBanting Memorial District High School
Secondary: Public- 3 bath
- 3 bed
- 1500 sqft
MAIN-1985 East John Street, Innisfil, Ontario • L9S 0P2 • Alcona





