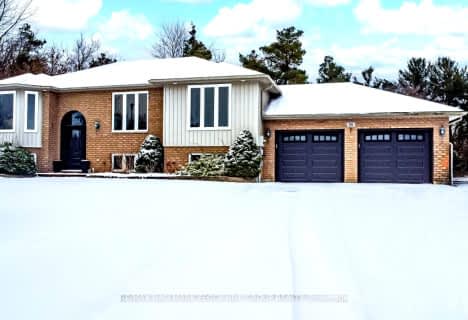Inactive on Nov 30, 2018
Note: Property is not currently for sale or for rent.

-
Type: Detached
-
Style: Bungalow-Raised
-
Size: 1500 sqft
-
Lot Size: 200 x 400 Feet
-
Age: 31-50 years
-
Taxes: $6,299 per year
-
Days on Site: 253 Days
-
Added: Sep 07, 2019 (8 months on market)
-
Updated:
-
Last Checked: 3 months ago
-
MLS®#: N4075618
-
Listed By: Re/max chay realty inc., brokerage
Three Bedroom Bungalow With The Perfect Set Up For A Home-Based Buisness With Valuable Highway Exposure. Minutes To Barrie & Angus On A Private 1.84 Acre Lot With Concrete Finished Drive Way To The Home And 2 Shops 30X40 And 60X25, Insulated And Heated. Finished Basement With 2 Extra Bedrooms And Walk Out.
Extras
Fridge, Stove, Washer, Dryer, Dishwater, Central Vac & Acc, Garage Door Opener, Window Coverings, And Water Softener.
Property Details
Facts for 5413 Highway 90, Essa
Status
Days on Market: 253
Last Status: Expired
Sold Date: Jun 27, 2025
Closed Date: Nov 30, -0001
Expiry Date: Nov 30, 2018
Unavailable Date: Nov 30, 2018
Input Date: Mar 23, 2018
Prior LSC: Listing with no contract changes
Property
Status: Sale
Property Type: Detached
Style: Bungalow-Raised
Size (sq ft): 1500
Age: 31-50
Area: Essa
Community: Rural Essa
Availability Date: Tba
Inside
Bedrooms: 3
Bathrooms: 2
Kitchens: 1
Rooms: 11
Den/Family Room: Yes
Air Conditioning: Central Air
Fireplace: Yes
Washrooms: 2
Building
Basement: Finished
Heat Type: Forced Air
Heat Source: Propane
Exterior: Brick
UFFI: No
Water Supply: Well
Special Designation: Unknown
Other Structures: Workshop
Parking
Driveway: Private
Garage Spaces: 3
Garage Type: Attached
Covered Parking Spaces: 10
Total Parking Spaces: 10
Fees
Tax Year: 2018
Tax Legal Description: Pt E Pt Lt 32 Con 7 Essa Being Pt 1 On
Taxes: $6,299
Land
Cross Street: Hwy 90/ 8th Line
Municipality District: Essa
Fronting On: West
Pool: Abv Grnd
Sewer: Septic
Lot Depth: 400 Feet
Lot Frontage: 200 Feet
Acres: < .50
Waterfront: None
Rooms
Room details for 5413 Highway 90, Essa
| Type | Dimensions | Description |
|---|---|---|
| Kitchen Main | 4.05 x 7.86 | |
| Living Main | 4.97 x 5.65 | |
| Master Main | 4.56 x 5.32 | |
| Br Main | 2.99 x 4.49 | |
| Br Main | 2.96 x 3.42 | |
| Foyer Main | 2.07 x 5.10 | |
| Family Lower | 8.45 x 8.96 | |
| Office Lower | 4.45 x 3.45 | |
| Office Lower | 4.45 x 3.45 | |
| Utility Lower | 3.34 x 1.52 | |
| Laundry Lower | 3.61 x 3.11 |
| XXXXXXXX | XXX XX, XXXX |
XXXXXXXX XXX XXXX |
|
| XXX XX, XXXX |
XXXXXX XXX XXXX |
$XXX,XXX | |
| XXXXXXXX | XXX XX, XXXX |
XXXXXXX XXX XXXX |
|
| XXX XX, XXXX |
XXXXXX XXX XXXX |
$XXX,XXX | |
| XXXXXXXX | XXX XX, XXXX |
XXXXXXXX XXX XXXX |
|
| XXX XX, XXXX |
XXXXXX XXX XXXX |
$XXX,XXX | |
| XXXXXXXX | XXX XX, XXXX |
XXXX XXX XXXX |
$XXX,XXX |
| XXX XX, XXXX |
XXXXXX XXX XXXX |
$XXX,XXX |
| XXXXXXXX XXXXXXXX | XXX XX, XXXX | XXX XXXX |
| XXXXXXXX XXXXXX | XXX XX, XXXX | $975,000 XXX XXXX |
| XXXXXXXX XXXXXXX | XXX XX, XXXX | XXX XXXX |
| XXXXXXXX XXXXXX | XXX XX, XXXX | $995,000 XXX XXXX |
| XXXXXXXX XXXXXXXX | XXX XX, XXXX | XXX XXXX |
| XXXXXXXX XXXXXX | XXX XX, XXXX | $995,000 XXX XXXX |
| XXXXXXXX XXXX | XXX XX, XXXX | $665,000 XXX XXXX |
| XXXXXXXX XXXXXX | XXX XX, XXXX | $685,000 XXX XXXX |

St Nicholas School
Elementary: CatholicThe Good Shepherd Catholic School
Elementary: CatholicOur Lady of Grace School
Elementary: CatholicArdagh Bluffs Public School
Elementary: PublicAngus Morrison Elementary School
Elementary: PublicW C Little Elementary School
Elementary: PublicÉcole secondaire Roméo Dallaire
Secondary: PublicÉSC Nouvelle-Alliance
Secondary: CatholicSimcoe Alternative Secondary School
Secondary: PublicNottawasaga Pines Secondary School
Secondary: PublicSt Joan of Arc High School
Secondary: CatholicBear Creek Secondary School
Secondary: Public- 4 bath
- 3 bed
- 2500 sqft
2403 Sunnidale Road, Springwater, Ontario • L0M 1T2 • Rural Springwater
- 3 bath
- 3 bed
- 1100 sqft
24 Parr Boulevard, Springwater, Ontario • L0M 1T0 • Rural Springwater


