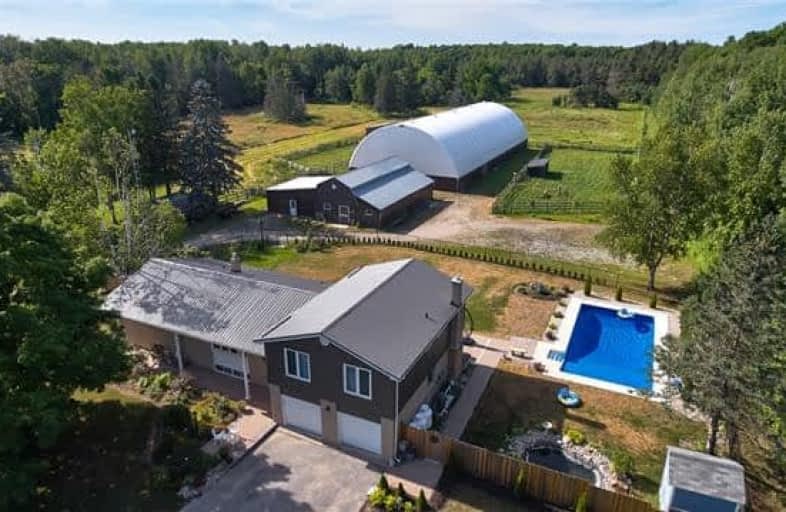Sold on Aug 23, 2018
Note: Property is not currently for sale or for rent.

-
Type: Detached
-
Style: Sidesplit 4
-
Lot Size: 0 x 0 Metres
-
Age: 31-50 years
-
Taxes: $4,360 per year
-
Days on Site: 65 Days
-
Added: Sep 07, 2019 (2 months on market)
-
Updated:
-
Last Checked: 2 days ago
-
MLS®#: N4168687
-
Listed By: Royal lepage rcr realty, brokerage
This 22.9 Acre Property Is Best Of Both Worlds, Country Living W City Amenities Close By. Ten Minutes To The South End Of Barrie Where Costco And Other Big Box Stores Are Located. Hwy 400 And "Go" Services Make Commuting Easy. The Home Has Been Extensively Remodeled And Has Comfortable Living Spaces With Five+Bedrooms, Four Baths; Living, Family And Games Rooms. Outside-Enjoy The Inground Pool Overlooking The Barn, Indoor Riding Ring, Fields And Forest.
Extras
Many Updates Last 3 Yrs; Steel Roof, New Furnace/Air Conditioning, Water Treatment System, Sump Pumps, Windows, Floors, (See Sep List). Incl; Washer, Dryer, Induction Stove, Fridge, D/W, Window Treatments, Light Fix, C Fan, Excl Freezer
Property Details
Facts for 5450 Side Road 25, Essa
Status
Days on Market: 65
Last Status: Sold
Sold Date: Aug 23, 2018
Closed Date: Sep 13, 2018
Expiry Date: Oct 19, 2018
Sold Price: $1,090,000
Unavailable Date: Aug 23, 2018
Input Date: Jun 20, 2018
Property
Status: Sale
Property Type: Detached
Style: Sidesplit 4
Age: 31-50
Area: Essa
Community: Rural Essa
Availability Date: Tba
Inside
Bedrooms: 5
Bedrooms Plus: 1
Bathrooms: 4
Kitchens: 1
Rooms: 9
Den/Family Room: Yes
Air Conditioning: Central Air
Fireplace: Yes
Washrooms: 4
Utilities
Electricity: Yes
Gas: No
Cable: No
Telephone: Yes
Building
Basement: Part Fin
Basement 2: Sep Entrance
Heat Type: Forced Air
Heat Source: Propane
Exterior: Brick
Exterior: Vinyl Siding
Water Supply Type: Drilled Well
Water Supply: Well
Special Designation: Unknown
Other Structures: Barn
Other Structures: Indoor Arena
Parking
Driveway: Available
Garage Spaces: 2
Garage Type: Built-In
Covered Parking Spaces: 8
Total Parking Spaces: 1
Fees
Tax Year: 2017
Tax Legal Description: Pt 3 1/2 Lot 26 Con 7 Essa Twp As In R01368739
Taxes: $4,360
Highlights
Feature: Equestrian
Feature: Fenced Yard
Feature: Golf
Feature: Grnbelt/Conserv
Feature: Part Cleared
Feature: Skiing
Land
Cross Street: Country Rd 27/25th S
Municipality District: Essa
Fronting On: South
Pool: Inground
Sewer: Septic
Lot Irregularities: Property Wider In Bac
Acres: 10-24.99
Waterfront: None
Rooms
Room details for 5450 Side Road 25, Essa
| Type | Dimensions | Description |
|---|---|---|
| Kitchen Main | 3.07 x 5.18 | Eat-In Kitchen, Granite Counter, Porcelain Floor |
| Living Main | 4.02 x 5.91 | Hardwood Floor, Crown Moulding, Large Window |
| Dining Main | 2.47 x 3.07 | Hardwood Floor, Crown Moulding, Large Window |
| 2nd Br Main | 3.35 x 3.26 | Laminate, W/I Closet |
| 3rd Br Main | 2.86 x 4.26 | Laminate, W/I Closet |
| Laundry Main | 1.71 x 4.41 | Porcelain Floor |
| Family Lower | 3.57 x 6.73 | Laminate, W/O To Patio, Fireplace |
| Master Upper | 3.68 x 4.29 | Hardwood Floor |
| 4th Br Upper | 2.47 x 4.57 | Hardwood Floor |
| 5th Br Upper | 2.47 x 4.29 | Hardwood Floor |
| Br Bsmt | 3.57 x 5.52 | Laminate |
| Games Bsmt | 3.93 x 5.55 | Laminate |
| XXXXXXXX | XXX XX, XXXX |
XXXX XXX XXXX |
$X,XXX,XXX |
| XXX XX, XXXX |
XXXXXX XXX XXXX |
$X,XXX,XXX |
| XXXXXXXX XXXX | XXX XX, XXXX | $1,090,000 XXX XXXX |
| XXXXXXXX XXXXXX | XXX XX, XXXX | $1,188,800 XXX XXXX |

ÉÉC Marguerite-Bourgeois-Borden
Elementary: CatholicSt Nicholas School
Elementary: CatholicBaxter Central Public School
Elementary: PublicSt Bernadette Elementary School
Elementary: CatholicAngus Morrison Elementary School
Elementary: PublicW C Little Elementary School
Elementary: PublicÉcole secondaire Roméo Dallaire
Secondary: PublicÉSC Nouvelle-Alliance
Secondary: CatholicNottawasaga Pines Secondary School
Secondary: PublicSt Joan of Arc High School
Secondary: CatholicBear Creek Secondary School
Secondary: PublicInnisdale Secondary School
Secondary: Public

