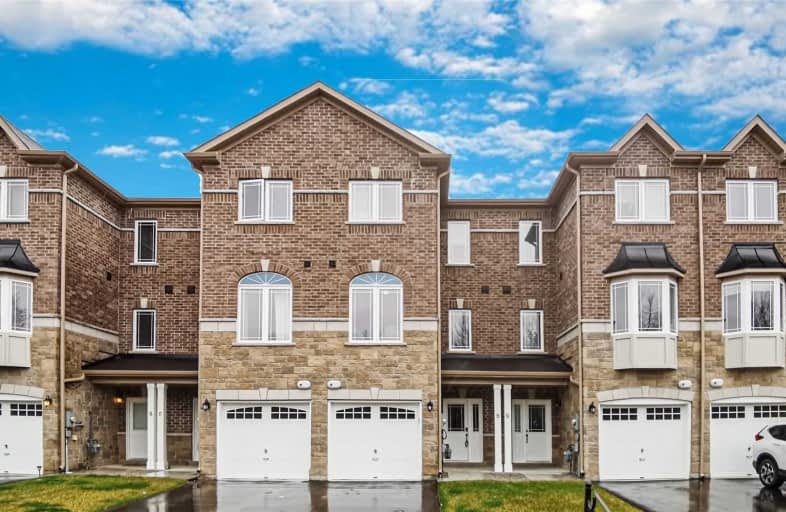Sold on Jul 04, 2020
Note: Property is not currently for sale or for rent.

-
Type: Att/Row/Twnhouse
-
Style: 3-Storey
-
Size: 1500 sqft
-
Lot Size: 17.06 x 98.46 Feet
-
Age: 0-5 years
-
Taxes: $1,954 per year
-
Days on Site: 64 Days
-
Added: May 01, 2020 (2 months on market)
-
Updated:
-
Last Checked: 3 months ago
-
MLS®#: N4751514
-
Listed By: Century 21 people`s choice realty inc., brokerage
Bright & Spacious Only 2Yr New, 4 B/R & 4W/R Townhouse In Upscale Subdivision In Angus. All Brick/Stone Accents.Kitchen With Centre-Island , W/I Pantry , S/S Appliances & Extended Kitchen Cabinets. Living/Dining Room W/ Laminate Floors. 9' Ceiling, Huge Master Bedroom With 4 Pc Ensuite & W/I Closet. Main Floor Fully Finished With 2Pc W/R, Family Retreat Area , 4th B/R & Sep Entrance From Garage To Home .Close To All Amenities. @ Hurry @ Won't Last Long!!!!.
Extras
S/S Fridge,S/S Stove, B/I Dishwasher,Washer & Dryer, Air Conditioner,
Property Details
Facts for 55 Milson Crescent, Essa
Status
Days on Market: 64
Last Status: Sold
Sold Date: Jul 04, 2020
Closed Date: Aug 25, 2020
Expiry Date: Nov 01, 2020
Sold Price: $485,000
Unavailable Date: Jul 04, 2020
Input Date: May 01, 2020
Property
Status: Sale
Property Type: Att/Row/Twnhouse
Style: 3-Storey
Size (sq ft): 1500
Age: 0-5
Area: Essa
Community: Angus
Availability Date: Tba
Inside
Bedrooms: 4
Bathrooms: 4
Kitchens: 1
Rooms: 7
Den/Family Room: Yes
Air Conditioning: Central Air
Fireplace: No
Laundry Level: Upper
Washrooms: 4
Building
Basement: Finished
Heat Type: Forced Air
Heat Source: Gas
Exterior: Brick
Exterior: Stone
Water Supply: Municipal
Special Designation: Unknown
Parking
Driveway: Private
Garage Spaces: 1
Garage Type: Built-In
Covered Parking Spaces: 2
Total Parking Spaces: 3
Fees
Tax Year: 2019
Tax Legal Description: Plan 51M1125 Pt Blk 4 Rp 51R41471 Part 4
Taxes: $1,954
Highlights
Feature: Clear View
Feature: Grnbelt/Conserv
Feature: Level
Land
Cross Street: Centre St & Side Rd
Municipality District: Essa
Fronting On: East
Pool: None
Sewer: Sewers
Lot Depth: 98.46 Feet
Lot Frontage: 17.06 Feet
Additional Media
- Virtual Tour: https://my.matterport.com/show/?m=kNcYv5cYpXQ&brand=0
Rooms
Room details for 55 Milson Crescent, Essa
| Type | Dimensions | Description |
|---|---|---|
| Rec Main | - | Broadloom, Window, 2 Pc Ensuite |
| 4th Br Main | - | Broadloom, Window |
| Living 2nd | - | Laminate, Window |
| Kitchen 2nd | - | Centre Island, Ceramic Floor, Stainless Steel Appl |
| Master 3rd | - | Broadloom, 4 Pc Ensuite, W/I Closet |
| 2nd Br 3rd | - | Broadloom, Closet, Window |
| 3rd Br 3rd | - | Broadloom, Closet, Window |

| XXXXXXXX | XXX XX, XXXX |
XXXX XXX XXXX |
$XXX,XXX |
| XXX XX, XXXX |
XXXXXX XXX XXXX |
$XXX,XXX |
| XXXXXXXX XXXX | XXX XX, XXXX | $485,000 XXX XXXX |
| XXXXXXXX XXXXXX | XXX XX, XXXX | $499,900 XXX XXXX |

Académie La Pinède
Elementary: PublicÉÉC Marguerite-Bourgeois-Borden
Elementary: CatholicPine River Elementary School
Elementary: PublicBaxter Central Public School
Elementary: PublicOur Lady of Grace School
Elementary: CatholicAngus Morrison Elementary School
Elementary: PublicÉcole secondaire Roméo Dallaire
Secondary: PublicÉSC Nouvelle-Alliance
Secondary: CatholicSimcoe Alternative Secondary School
Secondary: PublicNottawasaga Pines Secondary School
Secondary: PublicSt Joan of Arc High School
Secondary: CatholicBear Creek Secondary School
Secondary: Public
