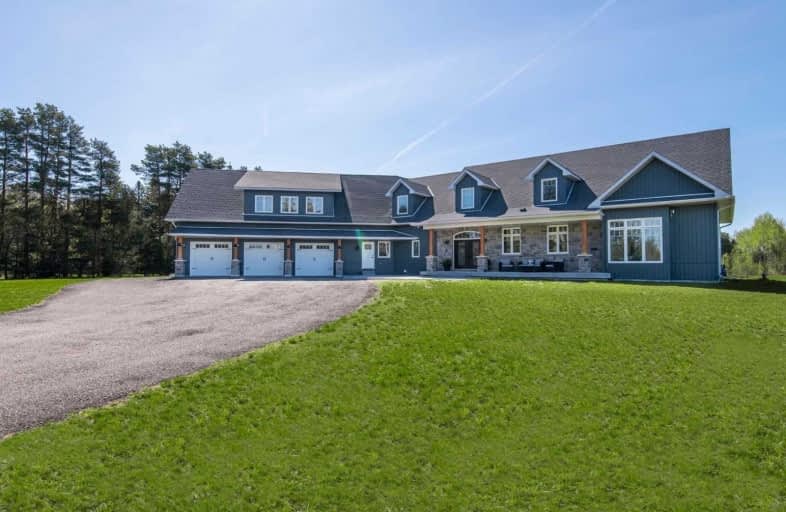Sold on Aug 13, 2020
Note: Property is not currently for sale or for rent.

-
Type: Detached
-
Style: 2-Storey
-
Size: 5000 sqft
-
Lot Size: 2.19 x 0 Acres
-
Age: 0-5 years
-
Taxes: $5,000 per year
-
Days on Site: 80 Days
-
Added: May 25, 2020 (2 months on market)
-
Updated:
-
Last Checked: 3 months ago
-
MLS®#: N4769999
-
Listed By: Re/max hallmark peggy hill group realty, brokerage
Lavish Custom Built Home On 2.19 Acres!Set On 2.19 Acres Backing Onto Bear Creek Golf Course.Triple-Car Tandem-Style Garage.Stunning Island With A Granite Waterfall Counter In Modern Kitchen.Double-Sided Fireplace & A Hookup For An Outdoor Television On Large Deck.Swimming Pond With A Sandy Entrance.Impressive Gas Fireplace In Great Roo..Jack And Jill Bathrooms.Master Suite Occupies The Entire Upper Level.Loft Rec Room.Visit Site For More Info.
Extras
Inclusions: Fridge, Stove, Dishwasher, Microwave, Washer, Dryer, Garage Door Opener, Window Coverings Exclusions: Hutch In Dining Area
Property Details
Facts for 5517 Side Road 30, Essa
Status
Days on Market: 80
Last Status: Sold
Sold Date: Aug 13, 2020
Closed Date: Sep 30, 2020
Expiry Date: Aug 25, 2020
Sold Price: $1,474,000
Unavailable Date: Aug 13, 2020
Input Date: May 25, 2020
Property
Status: Sale
Property Type: Detached
Style: 2-Storey
Size (sq ft): 5000
Age: 0-5
Area: Essa
Community: Rural Essa
Availability Date: Flexible
Inside
Bedrooms: 5
Bathrooms: 4
Kitchens: 1
Rooms: 10
Den/Family Room: Yes
Air Conditioning: Central Air
Fireplace: Yes
Washrooms: 4
Utilities
Gas: Yes
Building
Basement: Crawl Space
Heat Type: Forced Air
Heat Source: Gas
Exterior: Stone
Exterior: Vinyl Siding
Water Supply: Well
Special Designation: Unknown
Parking
Driveway: Private
Garage Spaces: 6
Garage Type: Attached
Covered Parking Spaces: 10
Total Parking Spaces: 16
Fees
Tax Year: 2019
Tax Legal Description: Part W1/2 Lot 30 Con 7 Essa Designated As Part ...
Taxes: $5,000
Highlights
Feature: Wooded/Treed
Land
Cross Street: County Rd 56 E On 30
Municipality District: Essa
Fronting On: South
Parcel Number: 581030378
Pool: None
Sewer: Septic
Lot Frontage: 2.19 Acres
Acres: 2-4.99
Zoning: Agr
Additional Media
- Virtual Tour: https://my.matterport.com/show/?m=WbyPy1zaEPq&brand=0
Open House
Open House Date: 2020-08-13
Open House Start: 05:00:00
Open House Finished: 05:25:00
Open House Date: 2020-08-15
Open House Start: 10:00:00
Open House Finished: 10:25:00
Open House Date: 2020-08-16
Open House Start: 02:00:00
Open House Finished: 02:25:00
Rooms
Room details for 5517 Side Road 30, Essa
| Type | Dimensions | Description |
|---|---|---|
| Kitchen Main | 3.30 x 5.05 | Hardwood Floor |
| Breakfast Main | 6.25 x 5.79 | Hardwood Floor, W/O To Deck |
| Great Rm Main | 4.89 x 5.82 | Hardwood Floor, Fireplace |
| 2nd Br Main | 4.78 x 4.95 | Hardwood Floor |
| 3rd Br Main | 4.78 x 4.04 | Hardwood Floor |
| 4th Br Main | 5.05 x 4.78 | Hardwood Floor |
| 5th Br Main | 3.86 x 4.78 | Hardwood Floor |
| Rec Upper | 11.48 x 9.78 | Hardwood Floor |
| Family Upper | 6.87 x 8.63 | Hardwood Floor, Fireplace |
| Master Upper | 6.17 x 8.40 | Hardwood Floor, Fireplace |

| XXXXXXXX | XXX XX, XXXX |
XXXX XXX XXXX |
$X,XXX,XXX |
| XXX XX, XXXX |
XXXXXX XXX XXXX |
$X,XXX,XXX |
| XXXXXXXX XXXX | XXX XX, XXXX | $1,474,000 XXX XXXX |
| XXXXXXXX XXXXXX | XXX XX, XXXX | $1,549,000 XXX XXXX |

Pine River Elementary School
Elementary: PublicSt Nicholas School
Elementary: CatholicOur Lady of Grace School
Elementary: CatholicArdagh Bluffs Public School
Elementary: PublicAngus Morrison Elementary School
Elementary: PublicW C Little Elementary School
Elementary: PublicÉcole secondaire Roméo Dallaire
Secondary: PublicÉSC Nouvelle-Alliance
Secondary: CatholicSimcoe Alternative Secondary School
Secondary: PublicNottawasaga Pines Secondary School
Secondary: PublicSt Joan of Arc High School
Secondary: CatholicBear Creek Secondary School
Secondary: Public
