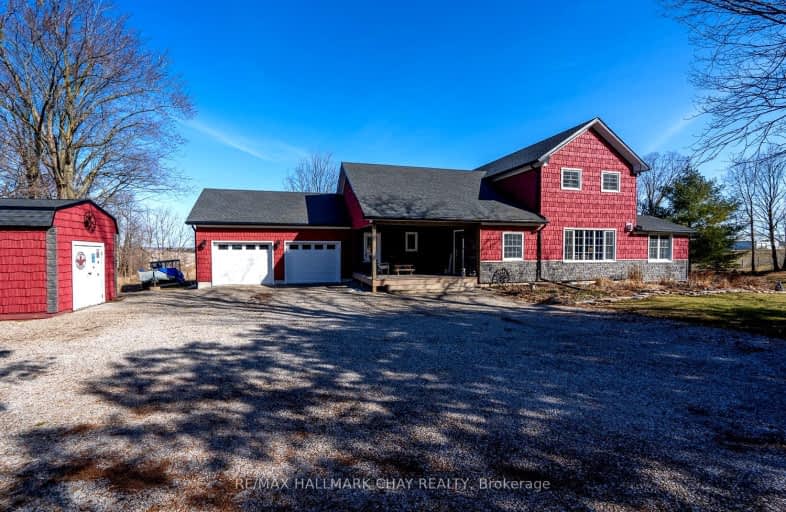Car-Dependent
- Almost all errands require a car.
Somewhat Bikeable
- Almost all errands require a car.

Boyne River Public School
Elementary: PublicBaxter Central Public School
Elementary: PublicHoly Family School
Elementary: CatholicSt Paul's Separate School
Elementary: CatholicErnest Cumberland Elementary School
Elementary: PublicAlliston Union Public School
Elementary: PublicAlliston Campus
Secondary: PublicÉcole secondaire Roméo Dallaire
Secondary: PublicSt Thomas Aquinas Catholic Secondary School
Secondary: CatholicNottawasaga Pines Secondary School
Secondary: PublicBear Creek Secondary School
Secondary: PublicBanting Memorial District High School
Secondary: Public-
William's
26 Victoria Street, Alliston, ON L9R 1S8 3.84km -
St. Louis Bar and Grill
50 King Street South, Alliston, ON L9R 1H6 4.42km -
Starlite Lounge
6015 Highway 89, Alliston, ON L9R 1A4 5.96km
-
Starbucks
40 King Street S, Alliston, ON L9R 1H6 4.41km -
Coffee Culture
36 Young Street, Alliston, ON L9R 1P8 4.57km -
Tim Horton's
157A Young Street, Alliston, ON L9R 2A9 4.76km
-
Anytime Fitness
130 Young Street, Unit 101, Alliston, ON L9R 1P8 4.55km -
Anytime Fitness
3 Massey St, 12A, Angus, ON L0M 1B0 14.11km -
24/7 Athletic Kulture
154 Reid Drive, Unit 2, Barrie, ON L4N 0M4 20.23km
-
Shoppers Drug Mart
38 Victoria Street E, Alliston, ON L9R 1T4 3.81km -
Zehrs
30 King Street S, Alliston, ON L9R 1H6 4.29km -
Angus Borden Guardian Pharmacy
6 River Drive, Angus, ON L0M 1B2 14.89km
-
Mars meals for you
New Tecumseth, ON L9R 1K4 3.68km -
Eddie's 241 Pizza
96 Victoria Street W, Alliston, ON L9R 1S6 3.68km -
Johnny & Roger's Pizza
312 Victoria Street E, Unit 1, Alliston, ON L9R 1K4 3.68km
-
SVP Sports - Alliston
538 Victoria Street E, Alliston, ON L9R 1K1 3.94km -
Canadian Tire - Alliston
110 Young Street, Alliston, ON L9R 1P8 4.61km -
Walmart
30 Dunham Dr, Alliston, ON L9R 0G1 4.66km
-
Zehrs
30 King Street S, Alliston, ON L9R 1H6 4.29km -
M&M Food Market
37 Young Street, Alliston, ON L9R 1B5 4.51km -
Del Zotto & Son Butcher Shop
117 Young Street, Unit 6, Alliston, ON L9R 1P8 4.69km
-
Hockley General Store and Restaurant
994227 Mono Adjala Townline, Mono, ON L9W 2Z2 20.16km -
Dial a Bottle
Barrie, ON L4N 9A9 22.23km -
LCBO
534 Bayfield Street, Barrie, ON L4M 5A2 28.03km
-
Trillium Ford Lincoln
4589 Industrial Parkway, Alliston, ON L9R 1V4 4.42km -
Canadian Tire Gas+ - Alliston
95 Young Street, Alliston, ON L9R 0E9 4.58km -
The Fireplace Stop
6048 Highway 9 & 27, Schomberg, ON L0G 1T0 24.9km
-
Imagine Cinemas Alliston
130 Young Street W, Alliston, ON L9R 1P8 4.69km -
South Simcoe Theatre
1 Hamilton Street, Cookstown, ON L0L 1L0 13.54km -
Galaxy Cinemas
72 Commerce Park Drive, Barrie, ON L4N 8W8 21.21km
-
Barrie Public Library - Painswick Branch
48 Dean Avenue, Barrie, ON L4N 0C2 25.56km -
Innisfil Public Library
967 Innisfil Beach Road, Innisfil, ON L9S 1V3 29.23km -
Orangeville Public Library
1 Mill Street, Orangeville, ON L9W 2M2 34.95km
-
Royal Victoria Hospital
201 Georgian Drive, Barrie, ON L4M 6M2 30.13km -
Headwaters Health Care Centre
100 Rolling Hills Drive, Orangeville, ON L9W 4X9 33.88km -
Pace Medical & Cardiology
117 Young Street, New Tecumseth, ON L9R 1B3 4.67km





