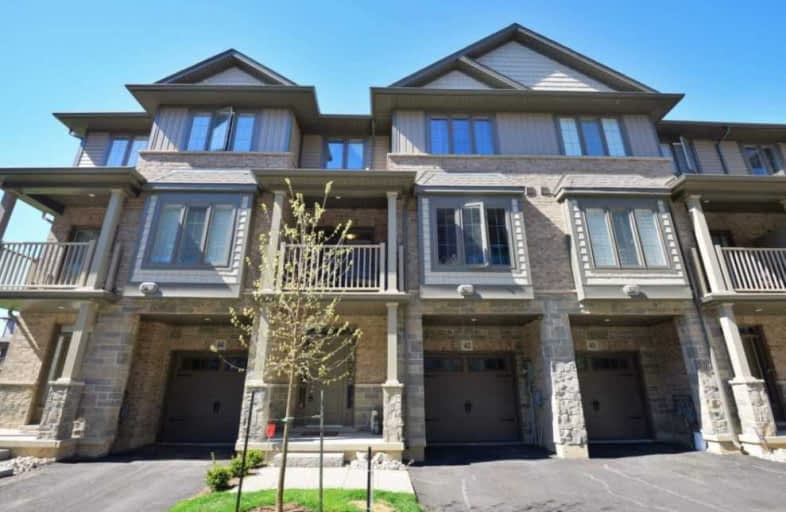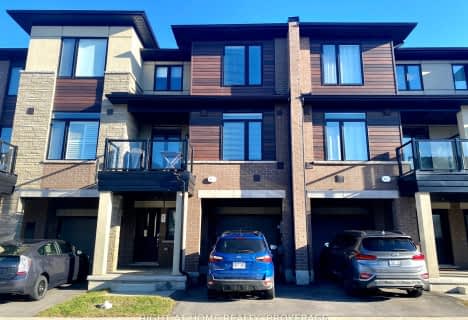Sold on Aug 13, 2020
Note: Property is not currently for sale or for rent.

-
Type: Att/Row/Twnhouse
-
Style: 3-Storey
-
Size: 1100 sqft
-
Lot Size: 21.16 x 42.18 Feet
-
Age: No Data
-
Taxes: $3,252 per year
-
Days on Site: 24 Days
-
Added: Jul 20, 2020 (3 weeks on market)
-
Updated:
-
Last Checked: 3 months ago
-
MLS®#: X4837024
-
Listed By: Cloud realty, brokerage
Stunning Freehold Town. Featuring 2 Bed+Den, 2 Bath Open Concept Layout, Large Foyer,Closet & Garage Access. Main Floor Features Lots Of Natural Light W/Walk Out To Balcony. Upgraded Lighting, S/S Appliances, In-Suite Laundry, Large Living Area W/9Ft Ceilings, All Bedrooms W/Large Windows. Large Open Concept Den.
Extras
Steps To Lake Ontario, Walking/Bike Trails, Highways, Shopping & Grocery. S/S Appliances, Washer/Dryer, All Light Fixtures
Property Details
Facts for 42 Southshore Crescent, Hamilton
Status
Days on Market: 24
Last Status: Sold
Sold Date: Aug 13, 2020
Closed Date: Oct 02, 2020
Expiry Date: Oct 31, 2020
Sold Price: $530,000
Unavailable Date: Aug 13, 2020
Input Date: Jul 20, 2020
Property
Status: Sale
Property Type: Att/Row/Twnhouse
Style: 3-Storey
Size (sq ft): 1100
Area: Hamilton
Community: Stoney Creek
Availability Date: Oct 1
Inside
Bedrooms: 2
Bedrooms Plus: 1
Bathrooms: 2
Kitchens: 1
Rooms: 7
Den/Family Room: No
Air Conditioning: Central Air
Fireplace: No
Washrooms: 2
Building
Basement: None
Heat Type: Forced Air
Heat Source: Gas
Exterior: Brick
Water Supply: Municipal
Special Designation: Unknown
Parking
Driveway: Front Yard
Garage Spaces: 1
Garage Type: Attached
Covered Parking Spaces: 1
Total Parking Spaces: 2
Fees
Tax Year: 2020
Tax Legal Description: Part Block 1, Plan 62M1211
Taxes: $3,252
Land
Cross Street: Green St & Frances A
Municipality District: Hamilton
Fronting On: West
Pool: None
Sewer: Sewers
Lot Depth: 42.18 Feet
Lot Frontage: 21.16 Feet
Rooms
Room details for 42 Southshore Crescent, Hamilton
| Type | Dimensions | Description |
|---|---|---|
| Den Main | 2.95 x 4.56 | Tile Floor, Window, Closet |
| Kitchen 2nd | 2.59 x 2.74 | Pot Lights, Stainless Steel Appl, Tile Floor |
| Dining 2nd | 2.84 x 3.38 | Broadloom, Window, W/O To Balcony |
| Living 2nd | 3.34 x 4.43 | Broadloom, Open Concept, Pot Lights |
| Master 3rd | 3.34 x 3.34 | Closet, Broadloom |
| 2nd Br 3rd | 2.74 x 3.45 | Closet, Broadloom |
| Den 3rd | 1.90 x 2.80 | Broadloom, Open Concept |
| XXXXXXXX | XXX XX, XXXX |
XXXX XXX XXXX |
$XXX,XXX |
| XXX XX, XXXX |
XXXXXX XXX XXXX |
$XXX,XXX | |
| XXXXXXXX | XXX XX, XXXX |
XXXXXX XXX XXXX |
$X,XXX |
| XXX XX, XXXX |
XXXXXX XXX XXXX |
$X,XXX | |
| XXXXXXXX | XXX XX, XXXX |
XXXX XXX XXXX |
$XXX,XXX |
| XXX XX, XXXX |
XXXXXX XXX XXXX |
$XXX,XXX |
| XXXXXXXX XXXX | XXX XX, XXXX | $530,000 XXX XXXX |
| XXXXXXXX XXXXXX | XXX XX, XXXX | $536,800 XXX XXXX |
| XXXXXXXX XXXXXX | XXX XX, XXXX | $1,650 XXX XXXX |
| XXXXXXXX XXXXXX | XXX XX, XXXX | $1,725 XXX XXXX |
| XXXXXXXX XXXX | XXX XX, XXXX | $495,500 XXX XXXX |
| XXXXXXXX XXXXXX | XXX XX, XXXX | $508,000 XXX XXXX |

Eastdale Public School
Elementary: PublicOur Lady of Peace Catholic Elementary School
Elementary: CatholicSt. Agnes Catholic Elementary School
Elementary: CatholicMountain View Public School
Elementary: PublicSt. Francis Xavier Catholic Elementary School
Elementary: CatholicMemorial Public School
Elementary: PublicDelta Secondary School
Secondary: PublicGlendale Secondary School
Secondary: PublicSir Winston Churchill Secondary School
Secondary: PublicOrchard Park Secondary School
Secondary: PublicSaltfleet High School
Secondary: PublicCardinal Newman Catholic Secondary School
Secondary: Catholic- 2 bath
- 2 bed
- 1100 sqft
85-590 North Service Road, Hamilton, Ontario • L8E 0K5 • Stoney Creek



