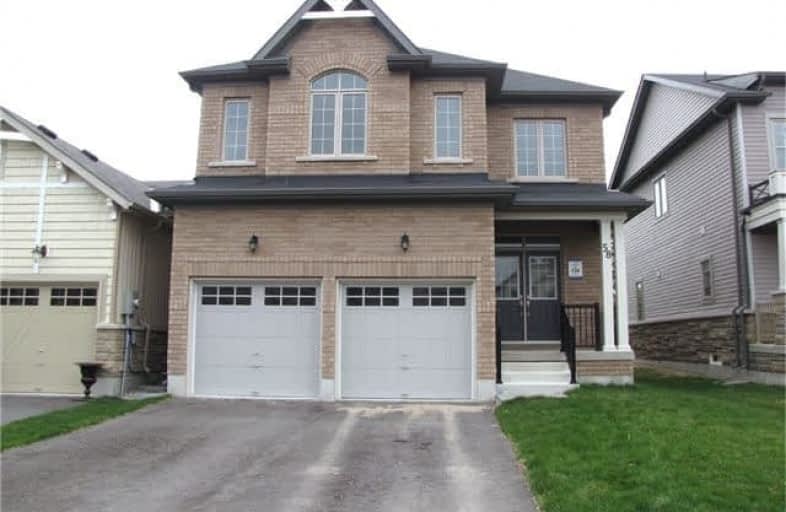Sold on Jan 12, 2018
Note: Property is not currently for sale or for rent.

-
Type: Link
-
Style: 2-Storey
-
Size: 2000 sqft
-
Lot Size: 35.53 x 141.5 Feet
-
Age: 0-5 years
-
Taxes: $2,187 per year
-
Days on Site: 162 Days
-
Added: Sep 07, 2019 (5 months on market)
-
Updated:
-
Last Checked: 3 months ago
-
MLS®#: N3890695
-
Listed By: Right at home realty inc., brokerage
Legal Cont "For Entry As In Sc1097135 Subject To An Easement For Entry As In Sc1187024, Township Of Essa" Willowgate Model Of Gold Park Homes. Looks B/New. 2 Year Old W/ Almost 2100 Sq. Ft. 9Ft Ceiling On Main Fl.,4 Good Size Br, Laminate Floors On Main Fl Except Kitchen & Foyer.Taller Kitchen Cabinets & Ext. Breakfast Bar. Oakwood Stairs W/ Wrought Iron Pickets. Master Ensuite Has Glass Shower W/Dble Vanity. Dble Garage. Premium Lot Backs On To Trees/Bushes.
Extras
All Stainless Steel Appliances ( 3 Door Ref., Stove, Front Load W/D, B/New Ss D/Washer & R/Hood, B/New High Energy A/C. Hot Water Tank ( Rental ). Rough In Central Vacuum. Buyer Or Ba To Verify Measurements And Taxes.
Property Details
Facts for 58 Decarolis Crescent, Essa
Status
Days on Market: 162
Last Status: Sold
Sold Date: Jan 12, 2018
Closed Date: Feb 28, 2018
Expiry Date: Feb 02, 2018
Sold Price: $555,000
Unavailable Date: Jan 12, 2018
Input Date: Aug 03, 2017
Property
Status: Sale
Property Type: Link
Style: 2-Storey
Size (sq ft): 2000
Age: 0-5
Area: Essa
Community: Angus
Availability Date: Immediate/Tba
Inside
Bedrooms: 4
Bathrooms: 3
Kitchens: 1
Rooms: 7
Den/Family Room: Yes
Air Conditioning: Central Air
Fireplace: No
Washrooms: 3
Building
Basement: Full
Heat Type: Forced Air
Heat Source: Gas
Exterior: Brick
Exterior: Vinyl Siding
Water Supply: Municipal
Special Designation: Unknown
Parking
Driveway: Private
Garage Spaces: 2
Garage Type: Attached
Covered Parking Spaces: 2
Total Parking Spaces: 4
Fees
Tax Year: 2017
Tax Legal Description: 51M1018Ptlot 73 Rp 51R39742 Part 4
Taxes: $2,187
Land
Cross Street: 5th Line/Gold Park/D
Municipality District: Essa
Fronting On: North
Pool: None
Sewer: Sewers
Lot Depth: 141.5 Feet
Lot Frontage: 35.53 Feet
Additional Media
- Virtual Tour: http://sellwithpictures.com/MLS/58DecarolisCrescent.html
Rooms
Room details for 58 Decarolis Crescent, Essa
| Type | Dimensions | Description |
|---|---|---|
| Kitchen Main | 2.74 x 4.49 | Stainless Steel Appl, Ceramic Floor, Breakfast Bar |
| Dining Main | 3.35 x 4.34 | Window, Laminate, W/O To Yard |
| Family Main | 3.65 x 4.57 | Window, Laminate |
| Bathroom Main | - | 2 Pc Bath, Window |
| Master 2nd | 3.91 x 4.95 | Broadloom, Window, W/I Closet |
| Bathroom 2nd | - | 4 Pc Ensuite, Separate Shower, Double Sink |
| 2nd Br 2nd | 3.04 x 3.45 | Broadloom, Window, Double Closet |
| 3rd Br 2nd | 3.20 x 3.45 | Broadloom, Window, Double Closet |
| 4th Br 2nd | 4.08 x 5.38 | Broadloom, Window, Double Closet |
| Bathroom 2nd | - | 4 Pc Bath |
| Laundry 2nd | - |
| XXXXXXXX | XXX XX, XXXX |
XXXX XXX XXXX |
$XXX,XXX |
| XXX XX, XXXX |
XXXXXX XXX XXXX |
$XXX,XXX | |
| XXXXXXXX | XXX XX, XXXX |
XXXXXXXX XXX XXXX |
|
| XXX XX, XXXX |
XXXXXX XXX XXXX |
$XXX,XXX |
| XXXXXXXX XXXX | XXX XX, XXXX | $555,000 XXX XXXX |
| XXXXXXXX XXXXXX | XXX XX, XXXX | $575,000 XXX XXXX |
| XXXXXXXX XXXXXXXX | XXX XX, XXXX | XXX XXXX |
| XXXXXXXX XXXXXX | XXX XX, XXXX | $590,000 XXX XXXX |

Académie La Pinède
Elementary: PublicÉÉC Marguerite-Bourgeois-Borden
Elementary: CatholicPine River Elementary School
Elementary: PublicBaxter Central Public School
Elementary: PublicOur Lady of Grace School
Elementary: CatholicAngus Morrison Elementary School
Elementary: PublicÉcole secondaire Roméo Dallaire
Secondary: PublicÉSC Nouvelle-Alliance
Secondary: CatholicNottawasaga Pines Secondary School
Secondary: PublicSt Joan of Arc High School
Secondary: CatholicBear Creek Secondary School
Secondary: PublicBanting Memorial District High School
Secondary: Public

