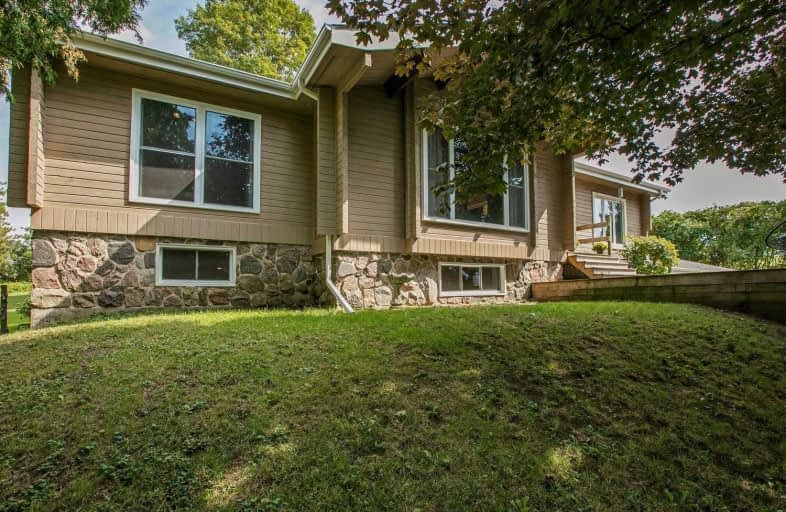Sold on Sep 28, 2019
Note: Property is not currently for sale or for rent.

-
Type: Detached
-
Style: Bungalow
-
Lot Size: 129.99 x 453.84 Feet
-
Age: No Data
-
Taxes: $3,047 per year
-
Days on Site: 12 Days
-
Added: Sep 30, 2019 (1 week on market)
-
Updated:
-
Last Checked: 3 months ago
-
MLS®#: N4578066
-
Listed By: Royal lepage rcr realty, brokerage
Check Out This Beautiful Log Home And Property!! No Neighbours! Just Under 1.5 Acres Surrounded By Forest And Farmers Fields. Sit On The Large Front Or Back Decks And Enjoy The Peace And Quiet Of The Country And Only A Few Minutes From Alliston Of Barrie. Gorgeous Interior, Cathedral Ceilings, Hardwood Floors, All New Windows, New Propane Heat, New Eavestroughs, Reno'd Kitchen, Inlaw Potential With 2 Sep Entrances To Lower Level And Kitchenette.
Extras
Oversized 2 Car Garage, Reno'd Lower Level, All New Potlights, 200 Amp Service, New Furnace And Tank. Inc. All Appliances, Window Coverings, Electric Light Fixtures, Heated Lower Bathroom Floors, Hot Tub, Uv Water Treatment, New Woodstove!
Property Details
Facts for 6009 8th Line, Essa
Status
Days on Market: 12
Last Status: Sold
Sold Date: Sep 28, 2019
Closed Date: Nov 29, 2019
Expiry Date: Jan 16, 2020
Sold Price: $765,000
Unavailable Date: Sep 28, 2019
Input Date: Sep 16, 2019
Property
Status: Sale
Property Type: Detached
Style: Bungalow
Area: Essa
Community: Rural Essa
Availability Date: 30-60
Inside
Bedrooms: 3
Bathrooms: 2
Kitchens: 1
Rooms: 6
Den/Family Room: No
Air Conditioning: Central Air
Fireplace: Yes
Central Vacuum: Y
Washrooms: 2
Building
Basement: Fin W/O
Basement 2: Sep Entrance
Heat Type: Forced Air
Heat Source: Propane
Exterior: Log
Water Supply Type: Dug Well
Water Supply: Well
Special Designation: Unknown
Other Structures: Garden Shed
Parking
Driveway: Private
Garage Spaces: 2
Garage Type: Attached
Covered Parking Spaces: 10
Total Parking Spaces: 12
Fees
Tax Year: 2018
Tax Legal Description: Pt W 1/2 Lt 9 Con 8 Essa Twp Pt 1 51R5845; Essa
Taxes: $3,047
Highlights
Feature: Grnbelt/Cons
Feature: Park
Feature: Wooded/Treed
Land
Cross Street: 8th Line & Hwy 89
Municipality District: Essa
Fronting On: East
Pool: None
Sewer: Septic
Lot Depth: 453.84 Feet
Lot Frontage: 129.99 Feet
Additional Media
- Virtual Tour: https://tour.360realtours.ca/1431066?idx=1
Rooms
Room details for 6009 8th Line, Essa
| Type | Dimensions | Description |
|---|---|---|
| Living Main | 4.29 x 6.22 | Ceramic Floor, Cathedral Ceiling, Large Window |
| Kitchen Main | 4.24 x 4.60 | Updated, Cathedral Ceiling, Backsplash |
| Dining Main | 4.24 x 3.48 | Skylight, Cathedral Ceiling, Large Window |
| Master Main | 3.65 x 4.29 | Double Closet, Cathedral Ceiling, Large Window |
| 2nd Br Main | 3.05 x 4.29 | Double Closet, Cathedral Ceiling, Large Window |
| 3rd Br Main | 2.58 x 3.63 | Closet, Cathedral Ceiling, Large Window |
| Rec Lower | 3.79 x 7.42 | Updated, Pot Lights, Walk-Out |
| Rec Lower | 3.39 x 5.56 | Updated, Pot Lights, Walk-Out |
| Mudroom Lower | - | Ceramic Floor, Pot Lights |
| XXXXXXXX | XXX XX, XXXX |
XXXX XXX XXXX |
$XXX,XXX |
| XXX XX, XXXX |
XXXXXX XXX XXXX |
$XXX,XXX | |
| XXXXXXXX | XXX XX, XXXX |
XXXX XXX XXXX |
$XXX,XXX |
| XXX XX, XXXX |
XXXXXX XXX XXXX |
$XXX,XXX | |
| XXXXXXXX | XXX XX, XXXX |
XXXXXXX XXX XXXX |
|
| XXX XX, XXXX |
XXXXXX XXX XXXX |
$XXX,XXX |
| XXXXXXXX XXXX | XXX XX, XXXX | $765,000 XXX XXXX |
| XXXXXXXX XXXXXX | XXX XX, XXXX | $799,000 XXX XXXX |
| XXXXXXXX XXXX | XXX XX, XXXX | $573,000 XXX XXXX |
| XXXXXXXX XXXXXX | XXX XX, XXXX | $599,000 XXX XXXX |
| XXXXXXXX XXXXXXX | XXX XX, XXXX | XXX XXXX |
| XXXXXXXX XXXXXX | XXX XX, XXXX | $649,000 XXX XXXX |

Boyne River Public School
Elementary: PublicSt Nicholas School
Elementary: CatholicBaxter Central Public School
Elementary: PublicSt Paul's Separate School
Elementary: CatholicCookstown Central Public School
Elementary: PublicAlliston Union Public School
Elementary: PublicAlliston Campus
Secondary: PublicÉcole secondaire Roméo Dallaire
Secondary: PublicNottawasaga Pines Secondary School
Secondary: PublicSt Joan of Arc High School
Secondary: CatholicBear Creek Secondary School
Secondary: PublicBanting Memorial District High School
Secondary: Public

