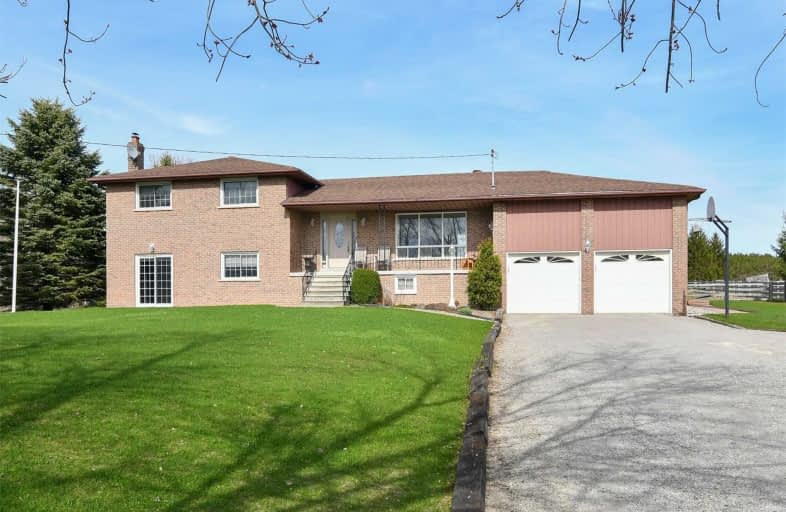Sold on Aug 12, 2019
Note: Property is not currently for sale or for rent.

-
Type: Detached
-
Style: Sidesplit 4
-
Lot Size: 140 x 210 Feet
-
Age: 31-50 years
-
Taxes: $2,786 per year
-
Days on Site: 52 Days
-
Added: Sep 07, 2019 (1 month on market)
-
Updated:
-
Last Checked: 3 months ago
-
MLS®#: N4494806
-
Listed By: Coldwell banker ronan realty, brokerage
Commuters Dream With Views For Days . Beautifully Well Maintained Side Split Is On The Market For The Time. Original Owners! 3 Bedrooms With A Rough In Framed 4th Bedroom On Lower Level. Unfinished Full Basement Awaits Your Personal Touch. Comes With A Lengthy List Of Inclusions And Boasts Many Upgrades: Roof, Carpets, Newer Windows, Huge Deck And Mennonite Handmade Furniture, Newer Doors And Unilock Wrap Around Walk Ways
Extras
Include: Elf's, Existing Window Covers, Fridge , Stove, Microwave, Wash, Dryer, Dry Bar, Hot Tub And More. Exclude: Fridge/Freezer In Bsmt, Plate Rack In Dining Room.
Property Details
Facts for 6209 9 Line, Essa
Status
Days on Market: 52
Last Status: Sold
Sold Date: Aug 12, 2019
Closed Date: Oct 01, 2019
Expiry Date: Aug 31, 2019
Sold Price: $725,000
Unavailable Date: Aug 12, 2019
Input Date: Jun 21, 2019
Property
Status: Sale
Property Type: Detached
Style: Sidesplit 4
Age: 31-50
Area: Essa
Community: Rural Essa
Availability Date: 60-90
Inside
Bedrooms: 3
Bathrooms: 3
Kitchens: 1
Rooms: 8
Den/Family Room: Yes
Air Conditioning: Central Air
Fireplace: Yes
Washrooms: 3
Utilities
Electricity: Yes
Gas: No
Cable: No
Telephone: Yes
Building
Basement: Part Fin
Basement 2: Walk-Up
Heat Type: Forced Air
Heat Source: Oil
Exterior: Brick
Water Supply Type: Dug Well
Water Supply: Well
Special Designation: Unknown
Parking
Driveway: Pvt Double
Garage Spaces: 2
Garage Type: Attached
Covered Parking Spaces: 8
Total Parking Spaces: 10
Fees
Tax Year: 2019
Tax Legal Description: Pt W 1/2 Lt 10 Con 9 Essa Twp Pt 1&Pt 2 51R27927 ;
Taxes: $2,786
Highlights
Feature: Clear View
Feature: Golf
Feature: Hospital
Feature: Rolling
Land
Cross Street: Hwy 27/W On 10th Sdr
Municipality District: Essa
Fronting On: East
Pool: None
Sewer: Septic
Lot Depth: 210 Feet
Lot Frontage: 140 Feet
Rooms
Room details for 6209 9 Line, Essa
| Type | Dimensions | Description |
|---|---|---|
| Foyer Main | 1.98 x 3.65 | Vinyl Floor, Closet |
| Living Main | 5.18 x 3.65 | Broadloom |
| Dining Main | 3.35 x 3.04 | Broadloom |
| Kitchen Main | 4.69 x 3.04 | W/O To Deck, Eat-In Kitchen, Vinyl Floor |
| Family Lower | 7.01 x 4.12 | W/O To Patio, Fireplace, Broadloom |
| Laundry Lower | 4.96 x 2.13 | Vinyl Floor |
| Master Upper | 3.96 x 4.42 | 2 Pc Ensuite, Broadloom, Closet |
| 2nd Br Upper | 3.96 x 4.11 | Broadloom, Closet |
| 3rd Br Upper | 3.04 x 3.04 | Broadloom, Closet |
| Cold/Cant Bsmt | 1.46 x 7.62 | B/I Shelves |
| Other Bsmt | - | W/O To Garage |
| XXXXXXXX | XXX XX, XXXX |
XXXX XXX XXXX |
$XXX,XXX |
| XXX XX, XXXX |
XXXXXX XXX XXXX |
$XXX,XXX | |
| XXXXXXXX | XXX XX, XXXX |
XXXXXXX XXX XXXX |
|
| XXX XX, XXXX |
XXXXXX XXX XXXX |
$XXX,XXX |
| XXXXXXXX XXXX | XXX XX, XXXX | $725,000 XXX XXXX |
| XXXXXXXX XXXXXX | XXX XX, XXXX | $739,000 XXX XXXX |
| XXXXXXXX XXXXXXX | XXX XX, XXXX | XXX XXXX |
| XXXXXXXX XXXXXX | XXX XX, XXXX | $749,900 XXX XXXX |

École élémentaire Roméo Dallaire
Elementary: PublicSt Nicholas School
Elementary: CatholicBaxter Central Public School
Elementary: PublicSt Bernadette Elementary School
Elementary: CatholicW C Little Elementary School
Elementary: PublicCookstown Central Public School
Elementary: PublicAlliston Campus
Secondary: PublicÉcole secondaire Roméo Dallaire
Secondary: PublicNottawasaga Pines Secondary School
Secondary: PublicSt Joan of Arc High School
Secondary: CatholicBear Creek Secondary School
Secondary: PublicBanting Memorial District High School
Secondary: Public

