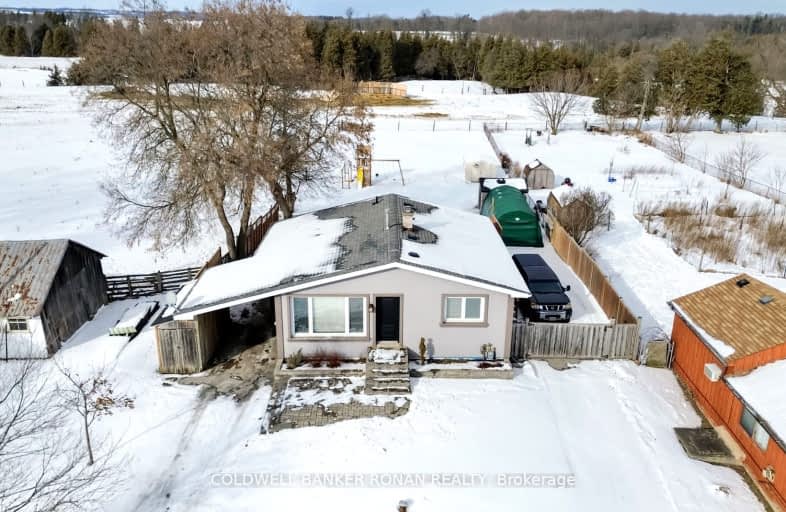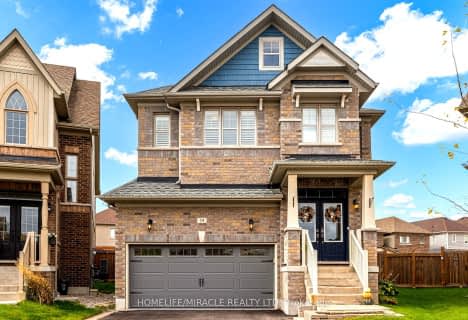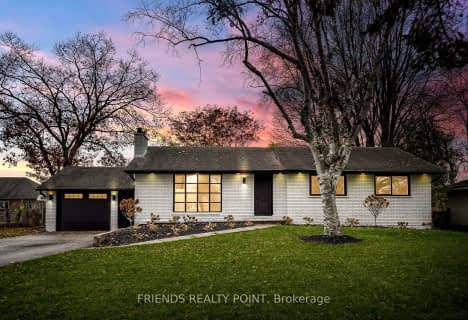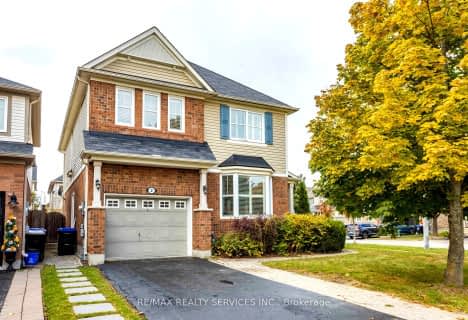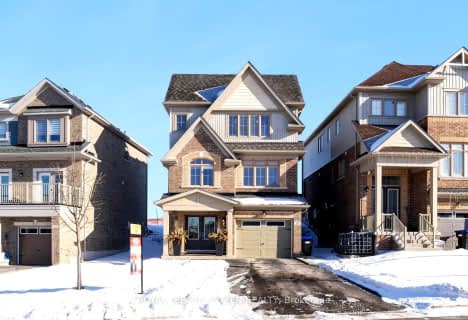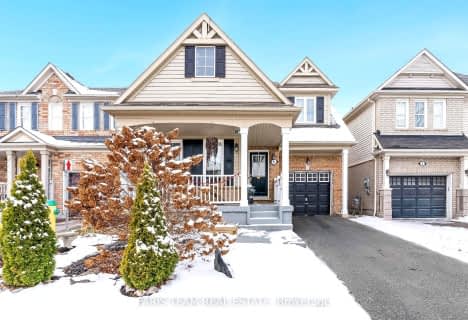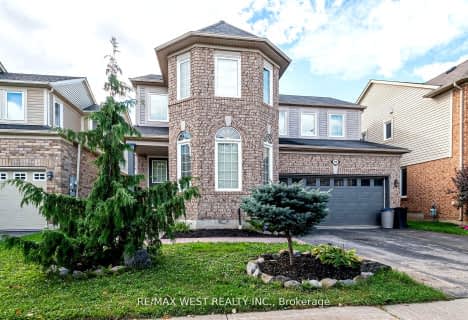Car-Dependent
- Almost all errands require a car.
Somewhat Bikeable
- Most errands require a car.

Boyne River Public School
Elementary: PublicMonsignor J E Ronan Catholic School
Elementary: CatholicHoly Family School
Elementary: CatholicSt Paul's Separate School
Elementary: CatholicErnest Cumberland Elementary School
Elementary: PublicAlliston Union Public School
Elementary: PublicAlliston Campus
Secondary: PublicÉcole secondaire Roméo Dallaire
Secondary: PublicSt Thomas Aquinas Catholic Secondary School
Secondary: CatholicNottawasaga Pines Secondary School
Secondary: PublicBear Creek Secondary School
Secondary: PublicBanting Memorial District High School
Secondary: Public-
PPG Park
130 Church St S, Alliston ON L9R 1E4 4.39km -
Hillcrest Park
Park St, Alliston ON 4.8km -
McCarroll Park
New Tecumseth ON L9R 1C4 4.99km
-
HSBC ATM
5 Victoria St W, Alliston ON L9R 1S9 4.34km -
TD Canada Trust Branch and ATM
6 Victoria St W, Alliston ON L9R 1S8 4.34km -
Scotiabank
13 Victoria St W, New Tecumseth ON L9R 1S9 4.35km
- 3 bath
- 4 bed
- 2000 sqft
78 Lorne Thomas Place, New Tecumseth, Ontario • L9R 0V8 • Alliston
- 3 bath
- 3 bed
18 Gallagher Crescent, New Tecumseth, Ontario • L9R 0P3 • Rural New Tecumseth
