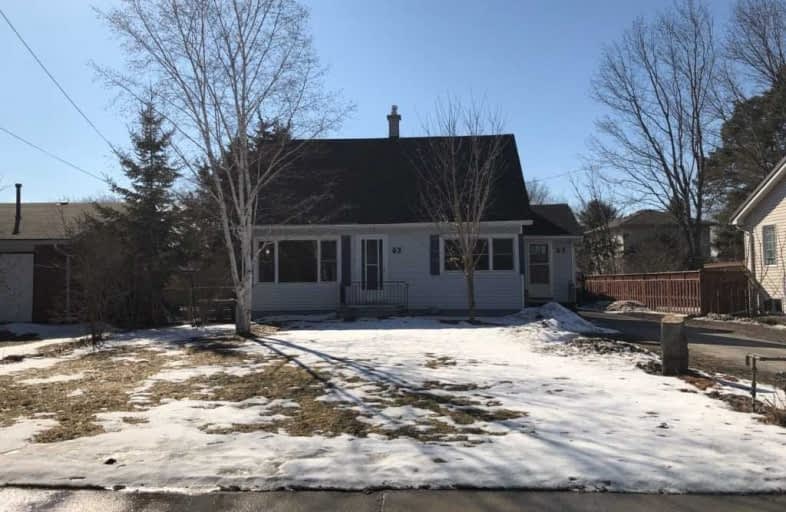
Académie La Pinède
Elementary: Public
3.38 km
ÉÉC Marguerite-Bourgeois-Borden
Elementary: Catholic
3.42 km
Pine River Elementary School
Elementary: Public
1.32 km
Baxter Central Public School
Elementary: Public
8.66 km
Our Lady of Grace School
Elementary: Catholic
1.19 km
Angus Morrison Elementary School
Elementary: Public
0.51 km
Alliston Campus
Secondary: Public
18.25 km
École secondaire Roméo Dallaire
Secondary: Public
12.92 km
Nottawasaga Pines Secondary School
Secondary: Public
0.69 km
St Joan of Arc High School
Secondary: Catholic
12.05 km
Bear Creek Secondary School
Secondary: Public
11.57 km
Banting Memorial District High School
Secondary: Public
18.00 km



