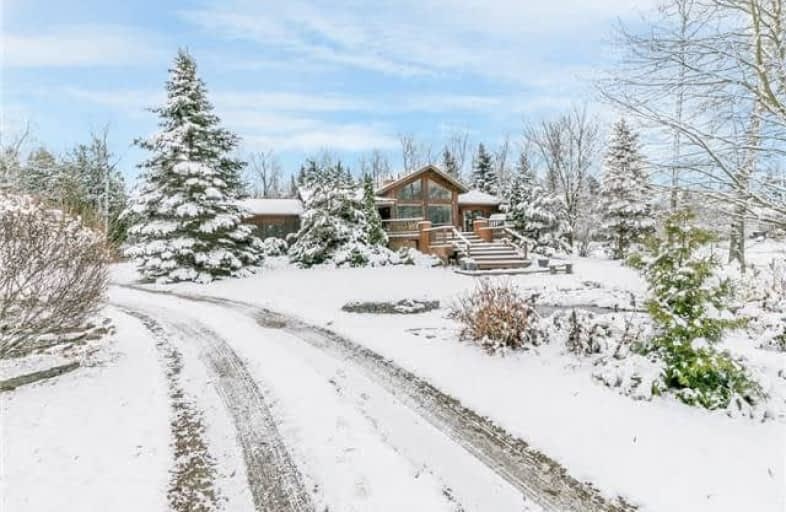Sold on Dec 01, 2017
Note: Property is not currently for sale or for rent.

-
Type: Detached
-
Style: Bungalow
-
Lot Size: 175 x 350 Feet
-
Age: No Data
-
Taxes: $3,383 per year
-
Days on Site: 10 Days
-
Added: Sep 07, 2019 (1 week on market)
-
Updated:
-
Last Checked: 3 months ago
-
MLS®#: N3990072
-
Listed By: Re/max chay realty inc., brokerage
Welcome To Privacy And Nature, Turn Into The Tree Lined Winding Driveway To A Large Parking Area. Beautiful Sound Of The Waterfall Welcomes You Home. Mature Trees Scattered Around The Grounds And A Back Forest Where The Deer Meander Out. Lots Of Yard Space For A Pool Or Summer Fun Get Togethers. Double Garage, Gazebo, Large Deck. Inside Is Warm And Cozy With Garage Access, Cathedral High Ceiling With Wall Of Windows In Great Room With Fireplace.
Extras
Basement Is Finished With Newly Renovated Bathroom, Large Rec Room With Fireplace, Large Above Grade Windows Allows Lots Of Natural Light In, Great For A Games Or Tv Room, Office And Large 4th Bedroom. Close To Alliston And Barrie.
Property Details
Facts for 6675 8th Line, Essa
Status
Days on Market: 10
Last Status: Sold
Sold Date: Dec 01, 2017
Closed Date: Mar 01, 2018
Expiry Date: Feb 28, 2018
Sold Price: $567,500
Unavailable Date: Dec 01, 2017
Input Date: Nov 21, 2017
Property
Status: Sale
Property Type: Detached
Style: Bungalow
Area: Essa
Community: Rural Essa
Availability Date: 90 Tba
Inside
Bedrooms: 3
Bedrooms Plus: 1
Bathrooms: 3
Kitchens: 1
Rooms: 6
Den/Family Room: No
Air Conditioning: None
Fireplace: Yes
Laundry Level: Lower
Central Vacuum: N
Washrooms: 3
Utilities
Electricity: Yes
Gas: No
Cable: No
Telephone: Available
Building
Basement: Finished
Heat Type: Forced Air
Heat Source: Oil
Exterior: Wood
Water Supply Type: Drilled Well
Water Supply: Well
Special Designation: Unknown
Other Structures: Garden Shed
Parking
Driveway: Private
Garage Spaces: 2
Garage Type: Attached
Covered Parking Spaces: 10
Total Parking Spaces: 12
Fees
Tax Year: 2017
Tax Legal Description: Pt Lt 14 Con 8 Essa Twp Pt 2, 51R19046 ; Essa
Taxes: $3,383
Highlights
Feature: Bush
Feature: Level
Feature: School Bus Route
Feature: Wooded/Treed
Land
Cross Street: Just North Of 10th S
Municipality District: Essa
Fronting On: East
Pool: None
Sewer: Septic
Lot Depth: 350 Feet
Lot Frontage: 175 Feet
Lot Irregularities: 1.4 Acres
Additional Media
- Virtual Tour: http://wylieford.homelistingtours.com/listing2/6675-8th-line
Rooms
Room details for 6675 8th Line, Essa
| Type | Dimensions | Description |
|---|---|---|
| Kitchen Main | 3.22 x 3.60 | Access To Garage, Window, B/I Appliances |
| Dining Main | 3.09 x 3.58 | Hardwood Floor, W/O To Deck |
| Great Rm Main | 5.28 x 6.20 | Hardwood Floor, Cathedral Ceiling, Window |
| Master Main | 3.36 x 3.60 | 4 Pc Ensuite, Broadloom, Closet |
| 2nd Br Main | 3.50 x 3.00 | Broadloom, W/O To Deck, Closet |
| 3rd Br Main | 3.50 x 3.00 | Broadloom, Window, Closet |
| Office Bsmt | 2.89 x 3.20 | Broadloom, Closet |
| Rec Bsmt | 4.21 x 7.50 | Above Grade Window, Wood Stove, Pot Lights |
| Laundry Bsmt | 2.45 x 2.88 | Ceramic Floor |
| 4th Br Bsmt | 3.20 x 4.50 | Broadloom, Above Grade Window, Closet |
| XXXXXXXX | XXX XX, XXXX |
XXXX XXX XXXX |
$XXX,XXX |
| XXX XX, XXXX |
XXXXXX XXX XXXX |
$XXX,XXX |
| XXXXXXXX XXXX | XXX XX, XXXX | $567,500 XXX XXXX |
| XXXXXXXX XXXXXX | XXX XX, XXXX | $559,000 XXX XXXX |

École élémentaire Roméo Dallaire
Elementary: PublicSt Nicholas School
Elementary: CatholicBaxter Central Public School
Elementary: PublicSt Bernadette Elementary School
Elementary: CatholicW C Little Elementary School
Elementary: PublicCookstown Central Public School
Elementary: PublicAlliston Campus
Secondary: PublicÉcole secondaire Roméo Dallaire
Secondary: PublicNottawasaga Pines Secondary School
Secondary: PublicSt Joan of Arc High School
Secondary: CatholicBear Creek Secondary School
Secondary: PublicBanting Memorial District High School
Secondary: Public

