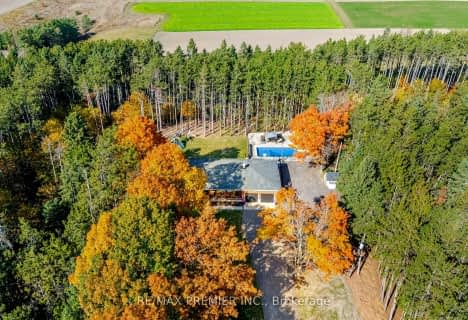
École élémentaire Roméo Dallaire
Elementary: Public
9.99 km
St Nicholas School
Elementary: Catholic
9.34 km
Baxter Central Public School
Elementary: Public
8.01 km
St Bernadette Elementary School
Elementary: Catholic
10.51 km
W C Little Elementary School
Elementary: Public
10.02 km
Cookstown Central Public School
Elementary: Public
5.27 km
École secondaire Roméo Dallaire
Secondary: Public
9.83 km
Simcoe Alternative Secondary School
Secondary: Public
16.35 km
St Peter's Secondary School
Secondary: Catholic
14.90 km
St Joan of Arc High School
Secondary: Catholic
12.37 km
Bear Creek Secondary School
Secondary: Public
10.36 km
Innisdale Secondary School
Secondary: Public
14.12 km


