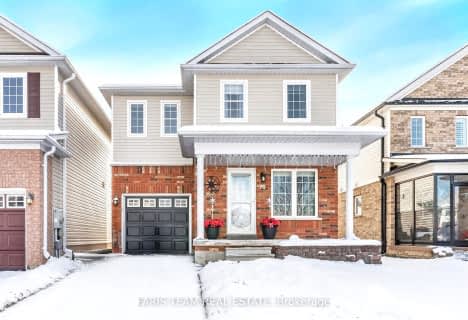Note: Property is not currently for sale or for rent.

-
Type: Detached
-
Style: Bungalow-Raised
-
Lot Size: 44.29 x 129.52
-
Age: 16-30 years
-
Taxes: $2,238 per year
-
Days on Site: 21 Days
-
Added: Jul 03, 2023 (3 weeks on market)
-
Updated:
-
Last Checked: 4 days ago
-
MLS®#: N6298829
-
Listed By: Homelife emerald realty ltd. brokerage
*Walk-out Basement!* Large private, fenced lot at the end of a quiet cul-de-sac. Very well kept home in a mature subdivision has a total of 4 bedrooms with 3 on the main floor and 1 in the finished lower level. Upgrades include a full 4 piece bath in the lower level, gas fireplace in the large recreation room and wood burning fireplace in the living room on the main floor. Main floor family room at the rear of the home overlooks the landscaped lot. Basement walk-out from the recreation room to hard top gazebo and hot tub on patio. Largest lot in the subdivision makes for a great home for both outdoor and indoor entertaining. The recreation room has a built in bar.
Property Details
Facts for 7 Christina Court, Essa
Status
Days on Market: 21
Last Status: Sold
Sold Date: Feb 13, 2020
Closed Date: May 29, 2020
Expiry Date: Jun 30, 2020
Sold Price: $535,000
Unavailable Date: Nov 30, -0001
Input Date: Jan 24, 2020
Prior LSC: Sold
Property
Status: Sale
Property Type: Detached
Style: Bungalow-Raised
Age: 16-30
Area: Essa
Community: Angus
Availability Date: FLEX
Assessment Amount: $329,250
Assessment Year: 2019
Inside
Bedrooms: 3
Bedrooms Plus: 1
Bathrooms: 2
Kitchens: 1
Rooms: 7
Air Conditioning: Central Air
Laundry: Ensuite
Washrooms: 2
Building
Basement: Finished
Basement 2: Full
Exterior: Brick
Exterior: Other
Parking
Covered Parking Spaces: 4
Total Parking Spaces: 6
Fees
Tax Year: 2019
Tax Legal Description: LT 47 PL 51M-473; S/T RIGHT AS IN LT265007 ; ESSA
Taxes: $2,238
Highlights
Feature: Fenced Yard
Land
Cross Street: Centre St. To Michae
Municipality District: Essa
Fronting On: West
Parcel Number: 589820047
Pool: None
Sewer: Sewers
Lot Depth: 129.52
Lot Frontage: 44.29
Lot Irregularities: 129.52' X 128.40' X 1
Acres: < .50
Zoning: RES
Rooms
Room details for 7 Christina Court, Essa
| Type | Dimensions | Description |
|---|---|---|
| Living Main | 3.35 x 6.09 | |
| Kitchen Main | 3.04 x 6.70 | Eat-In Kitchen |
| Family Main | 3.04 x 3.35 | |
| Prim Bdrm Main | 3.35 x 3.35 | |
| Br Main | 3.04 x 3.04 | |
| Br Main | 2.43 x 3.04 | |
| Bathroom Main | - | |
| Rec Bsmt | 6.40 x 11.27 | Fireplace, Wet Bar |
| Br Bsmt | 3.35 x 3.96 | |
| Bathroom Bsmt | - |
| XXXXXXXX | XXX XX, XXXX |
XXXX XXX XXXX |
$XXX,XXX |
| XXX XX, XXXX |
XXXXXX XXX XXXX |
$XXX,XXX | |
| XXXXXXXX | XXX XX, XXXX |
XXXXXXXX XXX XXXX |
|
| XXX XX, XXXX |
XXXXXX XXX XXXX |
$XXX,XXX | |
| XXXXXXXX | XXX XX, XXXX |
XXXX XXX XXXX |
$XXX,XXX |
| XXX XX, XXXX |
XXXXXX XXX XXXX |
$XXX,XXX | |
| XXXXXXXX | XXX XX, XXXX |
XXXXXXXX XXX XXXX |
|
| XXX XX, XXXX |
XXXXXX XXX XXXX |
$XXX,XXX |
| XXXXXXXX XXXX | XXX XX, XXXX | $535,000 XXX XXXX |
| XXXXXXXX XXXXXX | XXX XX, XXXX | $539,900 XXX XXXX |
| XXXXXXXX XXXXXXXX | XXX XX, XXXX | XXX XXXX |
| XXXXXXXX XXXXXX | XXX XX, XXXX | $539,999 XXX XXXX |
| XXXXXXXX XXXX | XXX XX, XXXX | $535,000 XXX XXXX |
| XXXXXXXX XXXXXX | XXX XX, XXXX | $539,900 XXX XXXX |
| XXXXXXXX XXXXXXXX | XXX XX, XXXX | XXX XXXX |
| XXXXXXXX XXXXXX | XXX XX, XXXX | $539,999 XXX XXXX |

Académie La Pinède
Elementary: PublicÉÉC Marguerite-Bourgeois-Borden
Elementary: CatholicPine River Elementary School
Elementary: PublicBaxter Central Public School
Elementary: PublicOur Lady of Grace School
Elementary: CatholicAngus Morrison Elementary School
Elementary: PublicÉcole secondaire Roméo Dallaire
Secondary: PublicÉSC Nouvelle-Alliance
Secondary: CatholicNottawasaga Pines Secondary School
Secondary: PublicSt Joan of Arc High School
Secondary: CatholicBear Creek Secondary School
Secondary: PublicBanting Memorial District High School
Secondary: Public- 1 bath
- 3 bed
- 700 sqft
- 1 bath
- 3 bed
- 700 sqft


