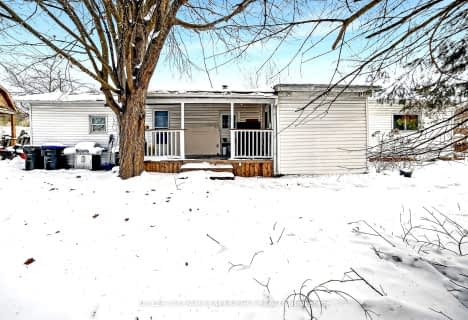
Académie La Pinède
Elementary: Public
3.79 km
ÉÉC Marguerite-Bourgeois-Borden
Elementary: Catholic
3.86 km
Pine River Elementary School
Elementary: Public
0.35 km
New Lowell Central Public School
Elementary: Public
7.54 km
Our Lady of Grace School
Elementary: Catholic
0.58 km
Angus Morrison Elementary School
Elementary: Public
0.78 km
Alliston Campus
Secondary: Public
18.74 km
École secondaire Roméo Dallaire
Secondary: Public
13.74 km
Nottawasaga Pines Secondary School
Secondary: Public
0.96 km
St Joan of Arc High School
Secondary: Catholic
12.74 km
Bear Creek Secondary School
Secondary: Public
12.37 km
Banting Memorial District High School
Secondary: Public
18.53 km


